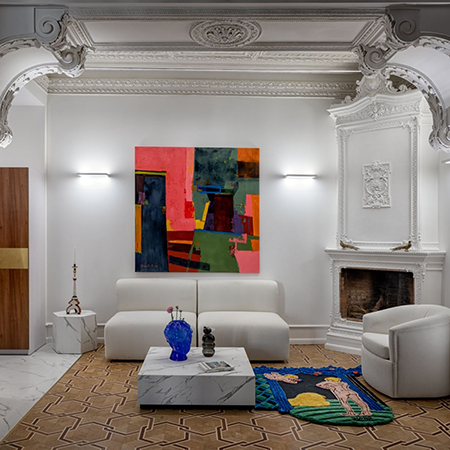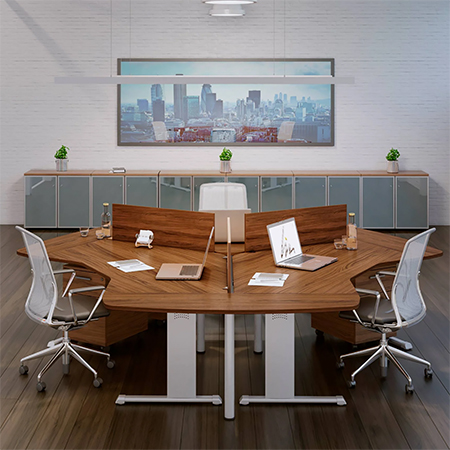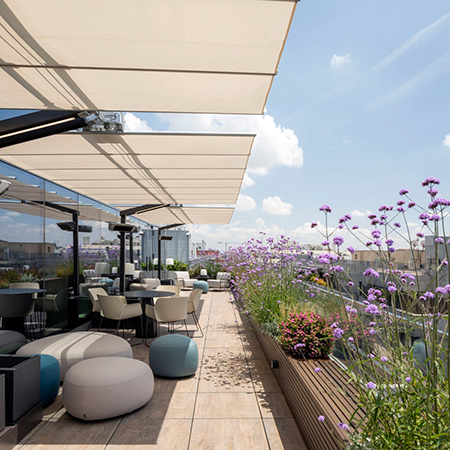The concept of the visual design of these offices in Helsinki embodies the comfort and warmth, typical of the clothing sector. hostelry, which distances the result from the typical corporate office aesthetics to which we are accustomed.
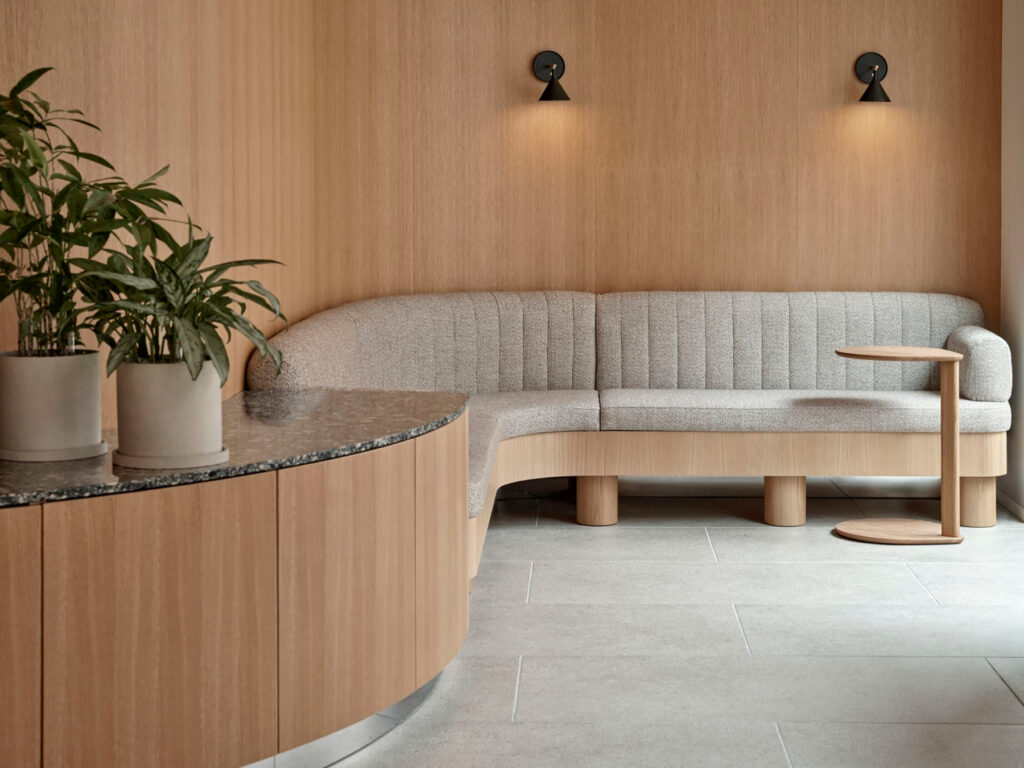
Waiting area. Main entrance.
innovative concept
This was the approach that the study Four proposed to the company consulting and consulting EY, for your new workspace: a future-proof place that encourages collaboration between teams and reinforces the sense of belonging in a model of hybrid work.
The space creates a first-class experience for employees through flexible space solutions and cutting-edge technology, focusing on well-being and sustainability as main objectives.
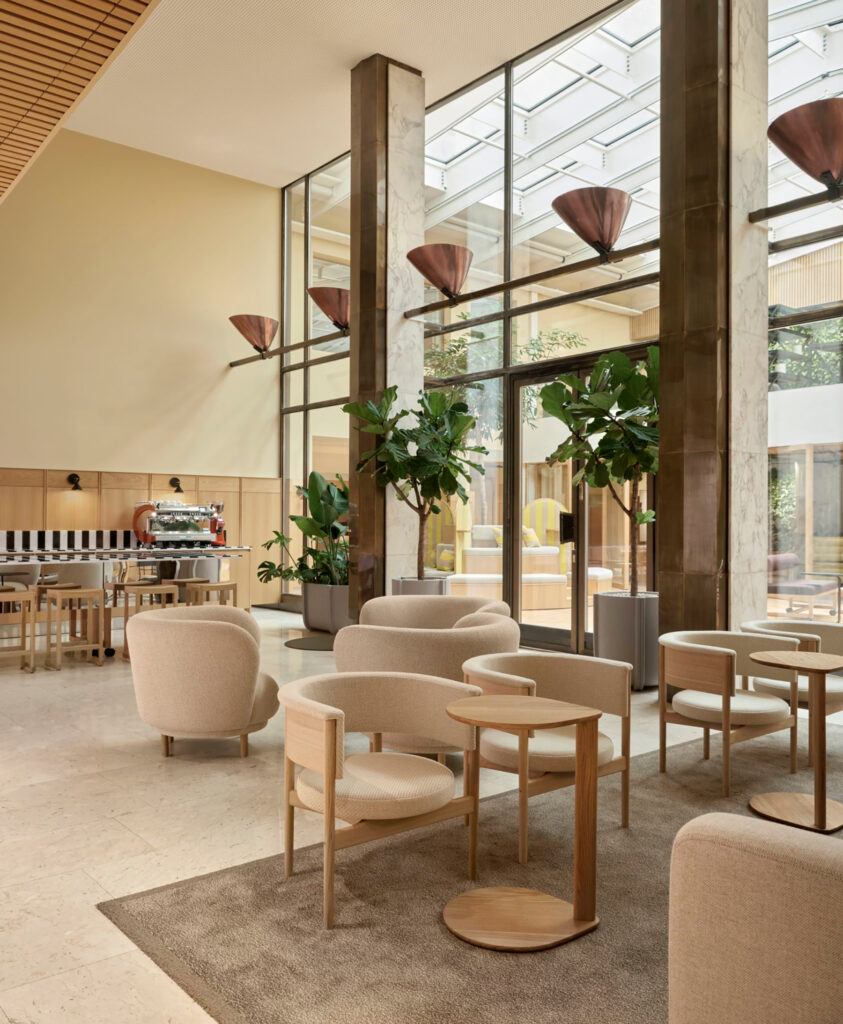
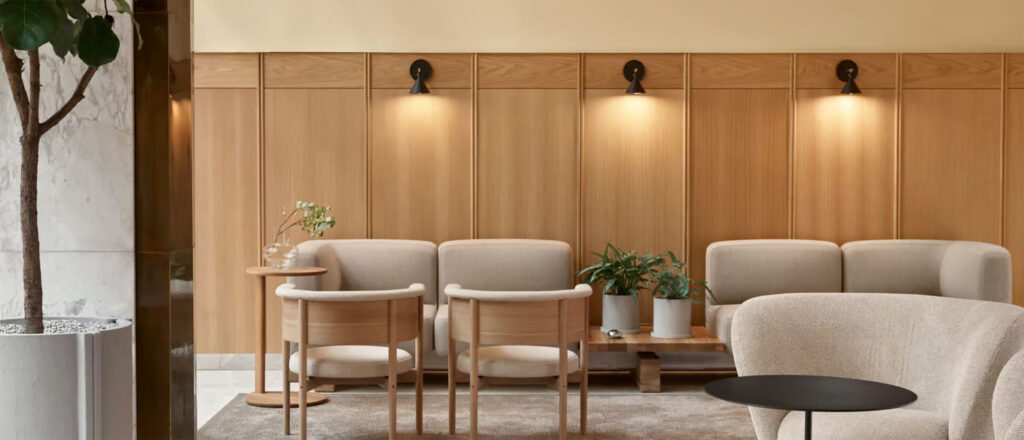
Two images of the entrance to the offices, where the limestone floor and the large windows that overlook a central patio were preserved. The wall was covered with oak panels, a material that is also present in the tables and chairs and armchairs, upholstered in a warm beige tone, as well as the wool rug.
Respect for the original elements
The offices add 6.900 m2, distributed in two pre-existing buildings of the 50s and 60s, which were merged with two newly built plants. The Integral reform, which took place over two years, was driven by a commitment to improving the employee, customer and brand experience, while respecting the character and buildings heritage.
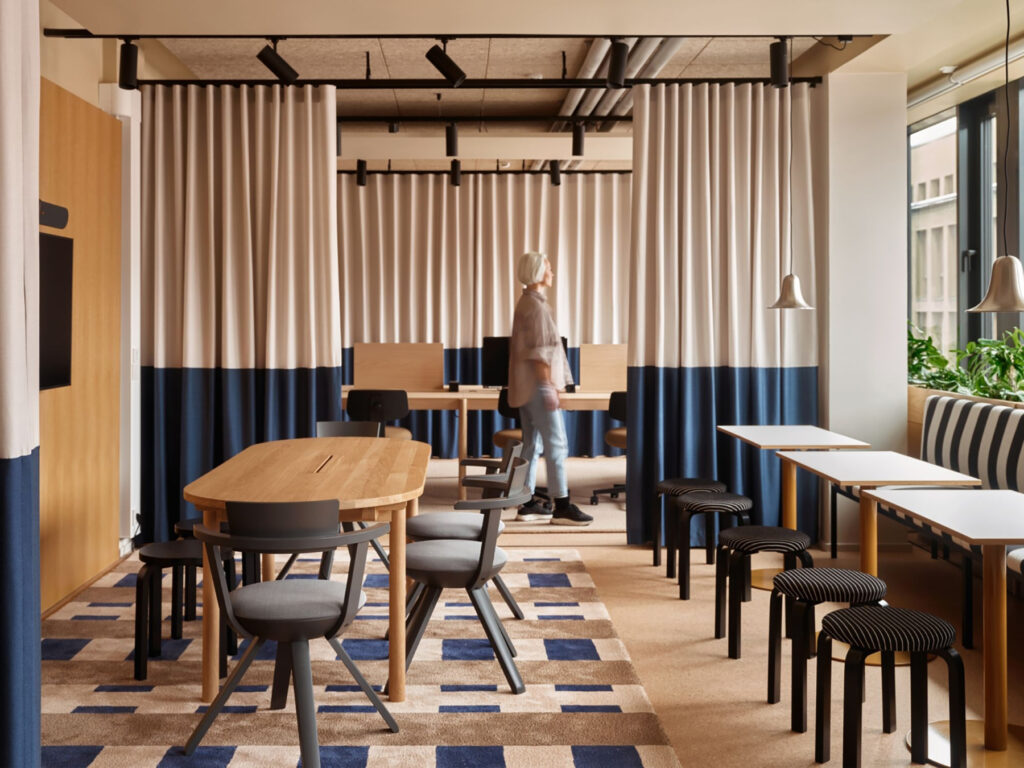
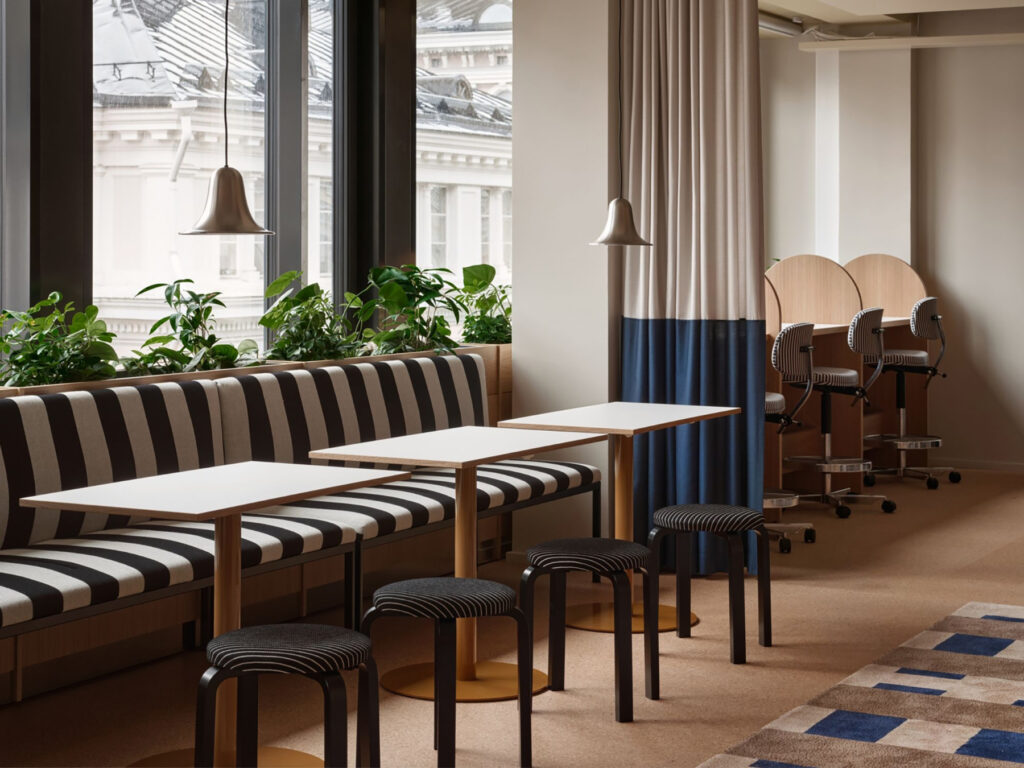
Flexible work area, in neutral tones and with a point of blue.
Sustainable design from start to finishThe principles of sustainable design guided the planning process, with a commitment to best practices circular economy. Reusing existing materials, recycling and choosing low-carbon materials contributed to sustainability goals. Product decisions were tested in the testing laboratory by EY staff prior to completion, ensuring optimal results and contributing to the sustainability of the new facility. Likewise, the building heritage with the conservation of architectural elements, such as stone floors and glass walls.
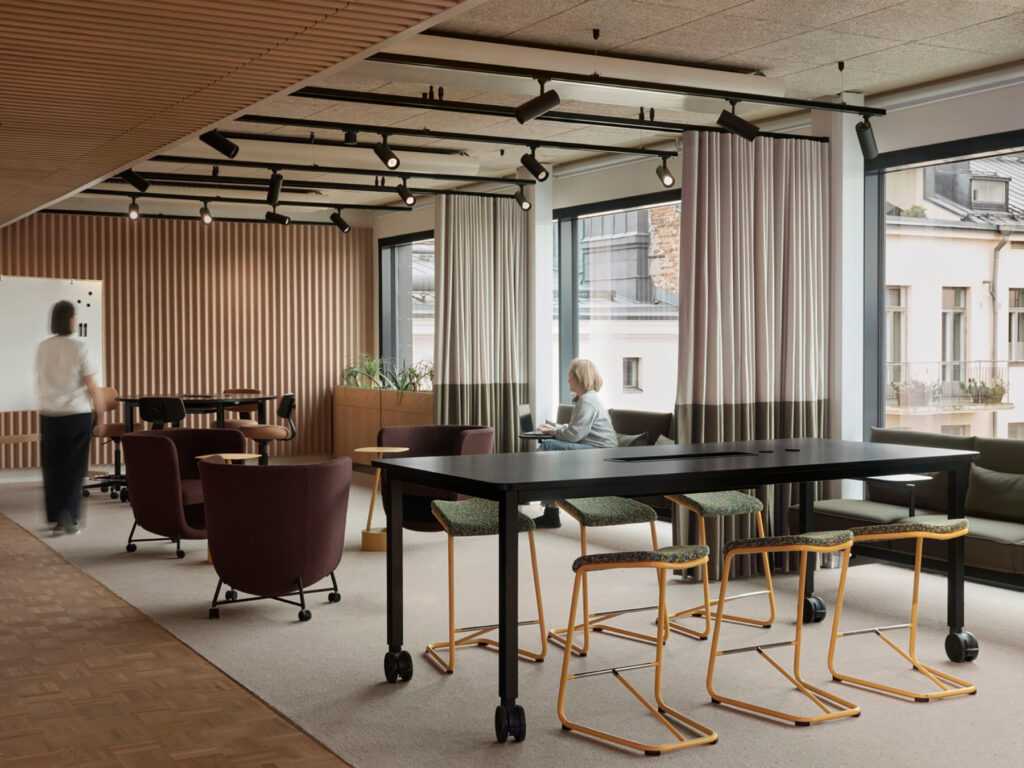
Flexible space with different work areas, which can be divided by curtains. Here, furniture of different types was used: long benches, low and high tables, chairs, stools and armchairs.
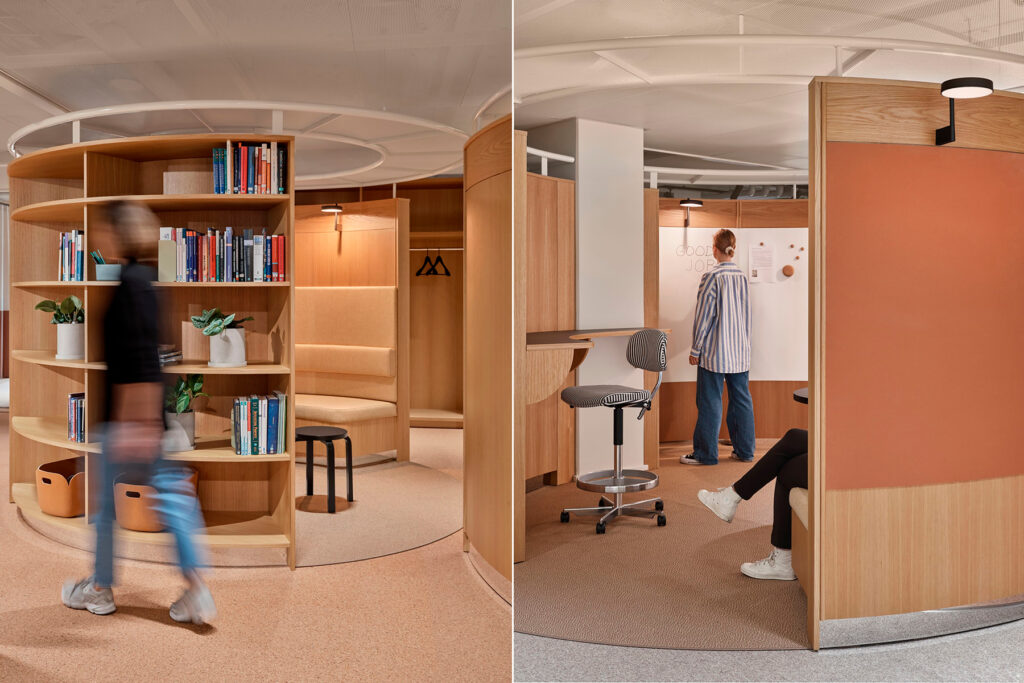
Library and work cubicle, which can be isolated thanks to the upper rails that move the partition.
Exclusive services for the worker
With capacity for about 900 workers, The new workplace adopted a new version of “hospitality”. The concept of the service aims to improve the ordinary workday by providing services such as gym, lunch and breakfast, barista coffees and postal services. Activities that promote well-being They are an integral part of the employee experience. With innovative work practices and total flexibility, the office aims to be a welcoming space that shapes the world of work of the future.
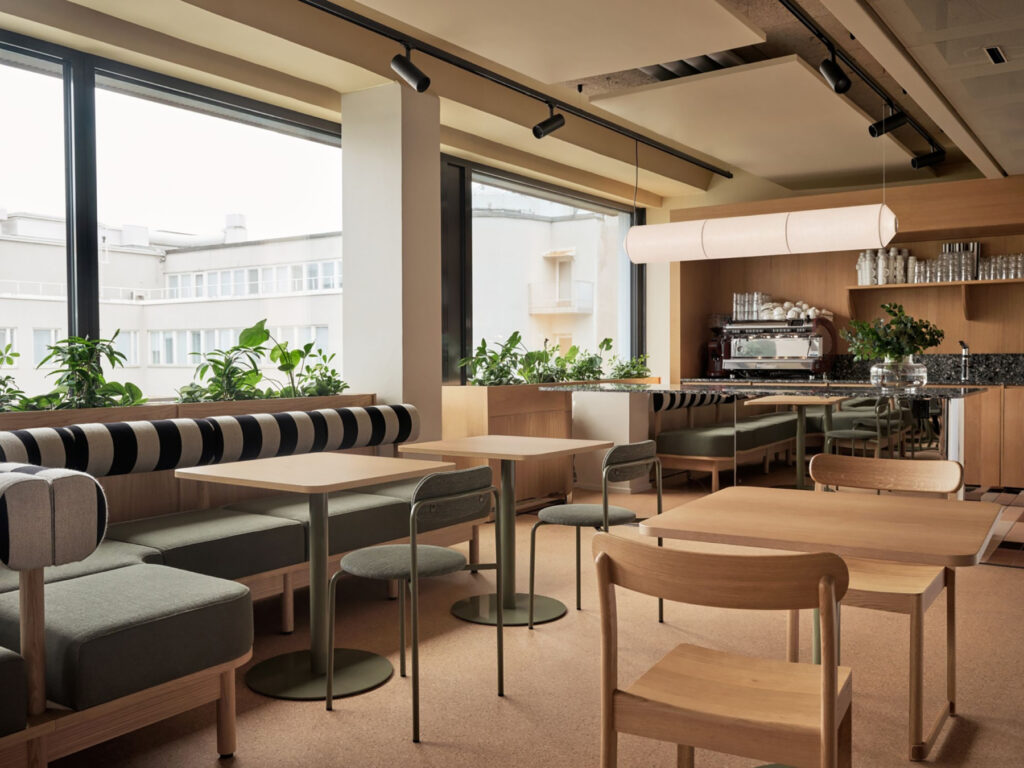
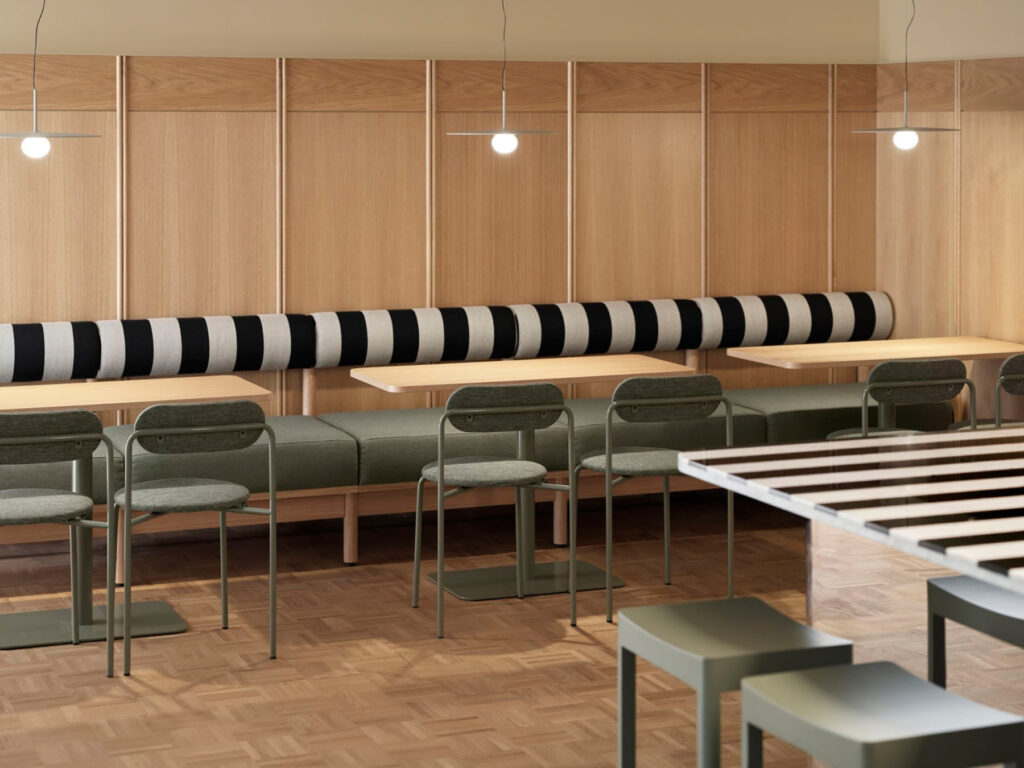
Dining area with integrated kitchen.
Covert technology
Taking advantage of modern technology, the entire space can be explored with a mobile application which helps you navigate and locate the right workspaces and team members.
Additionally, all work spaces are equipped with sensors that guarantee continuous monitoring of occupancy rates. Following the relocation, the spaces have been systematically optimized to ensure the efficient utilization of each zone.
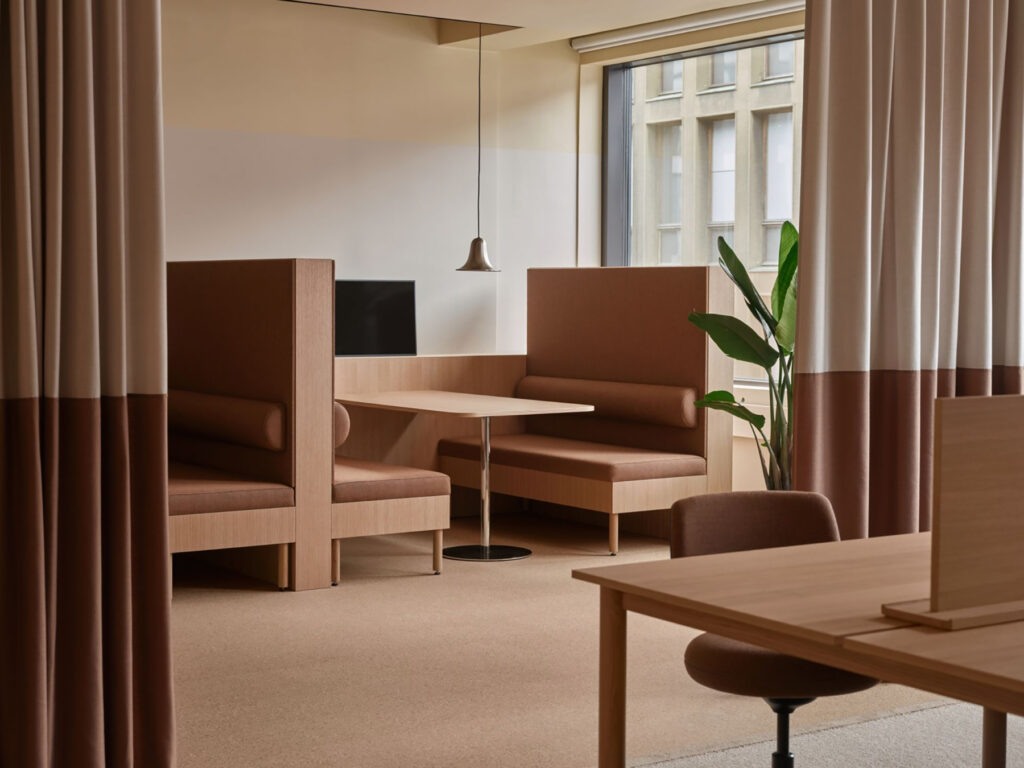
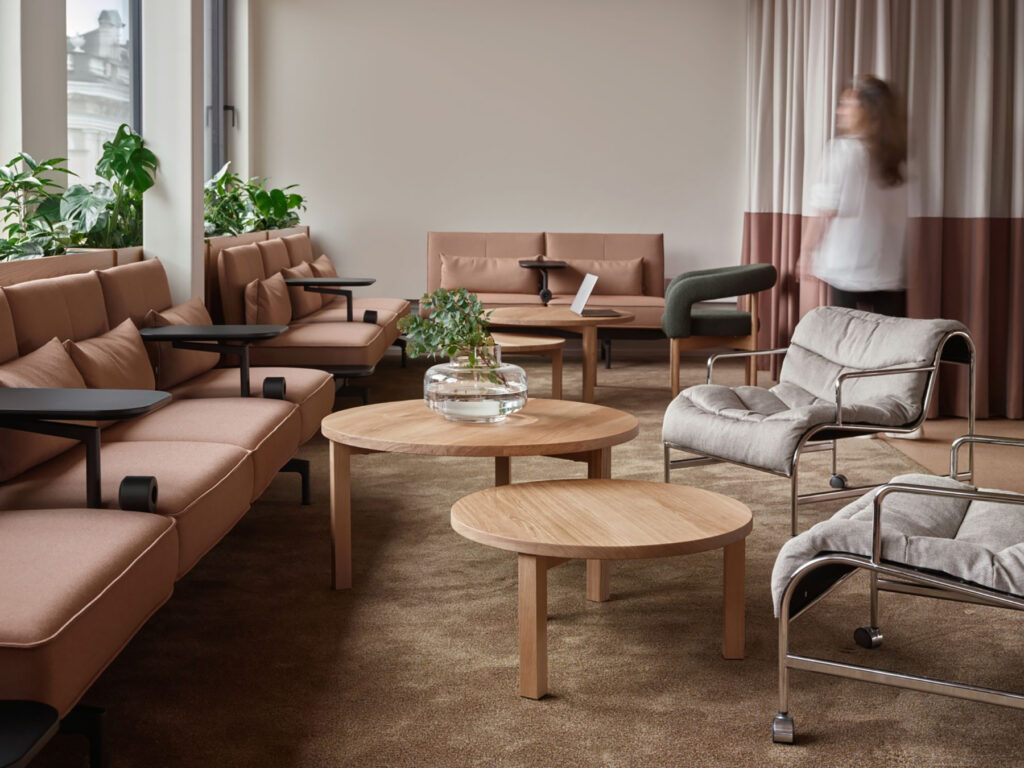
The building obtained the LEED certificate (Leadership in Energy and Environmental Design) Platinum, which required a commitment to sustainability in its interior components. EY accounted for the carbon footprint total interior design. For this reason, the furniture brands with sustainable production processes, such as Limobel Inwo, They provide points so that the building can obtain this prestigious qualification.
Choosing to retain the existing structure of the building was a deliberate and sustainable decision aimed at reduce carbon emissions associated with construction. Special attention was paid to the materials selection and to recycling practices. The vegetation is strategically integrated into the design with a new landscaped atrium with biophilic green walls that effectively reuse the old atrium courtyard.
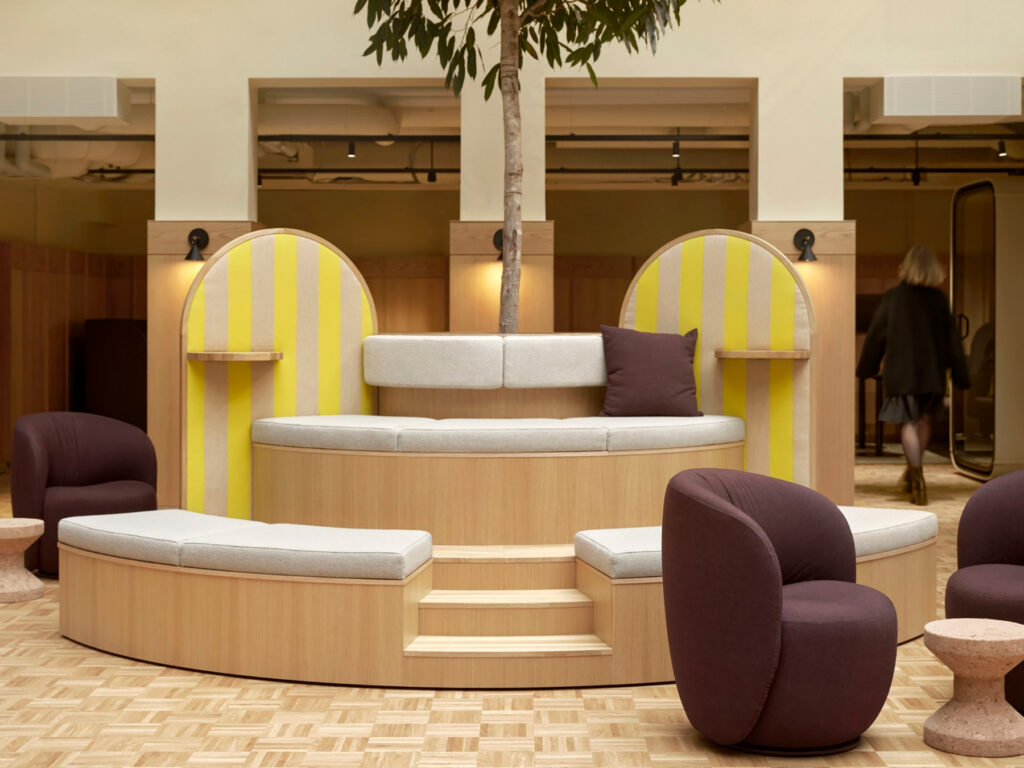
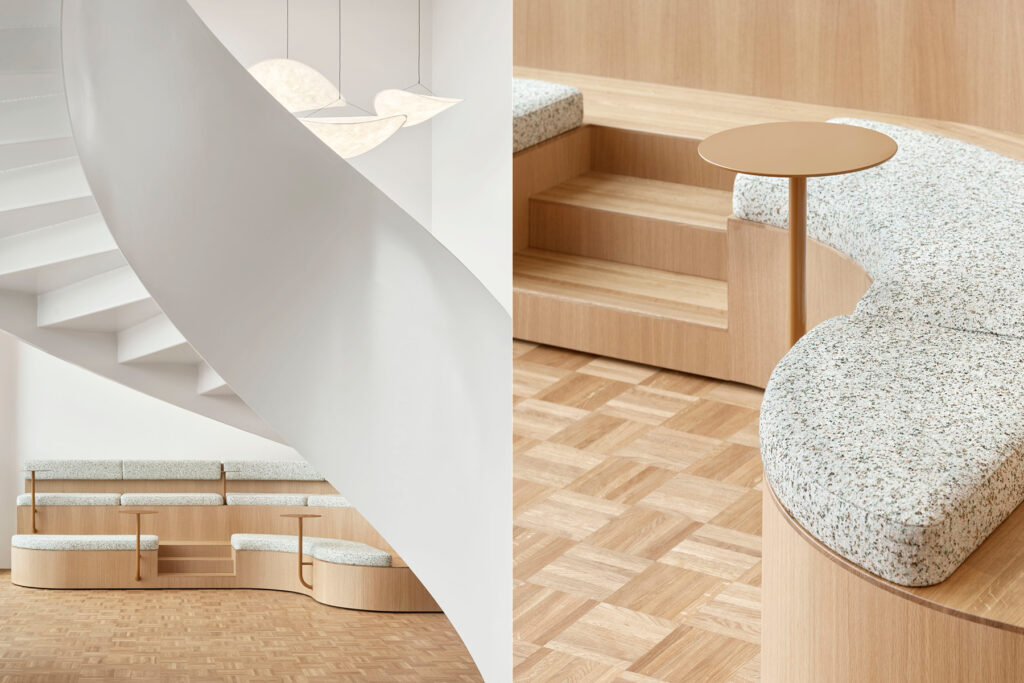
Meeting areas in the central atrium between the two buildings.
The worker as a client
This project joins the growing trend of service-oriented workspaces, in which designers and clients see the hostelry as an obvious way to boost interaction and collaboration after the pandemic. He "hospitality” in the office must be taken into account from the beginning to the end of the design process, so that it forms an integral part of a brand experience. To achieve this, we must collaborate with the staff: Ask them how their day went, what they need to keep their energy up, what bothers them, and what makes them happy. . . We see hospitality as a intimate and personal way to offer energy throughout the day. The atmosphere created by Fyra's interiors sets this cordial and intimate tone, with a general environment reminiscent of a charming charming hotel.
Photos Riikka Kantinkoski by OfficeSnapShot
