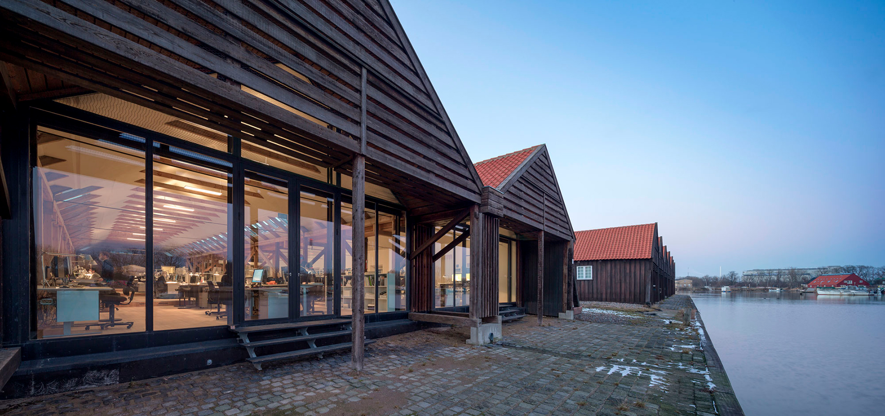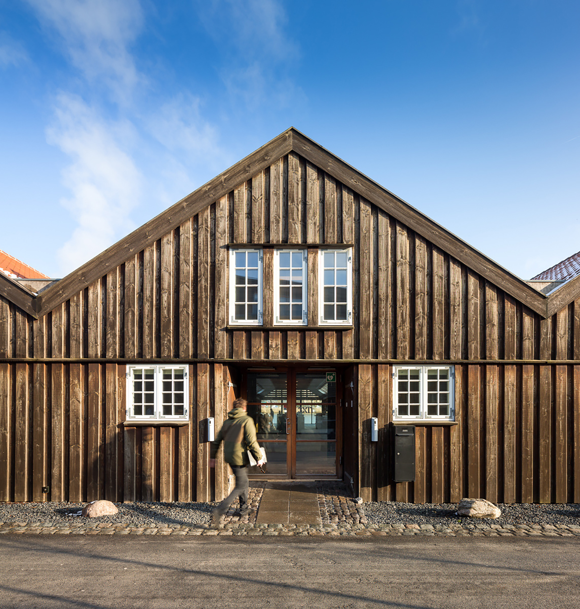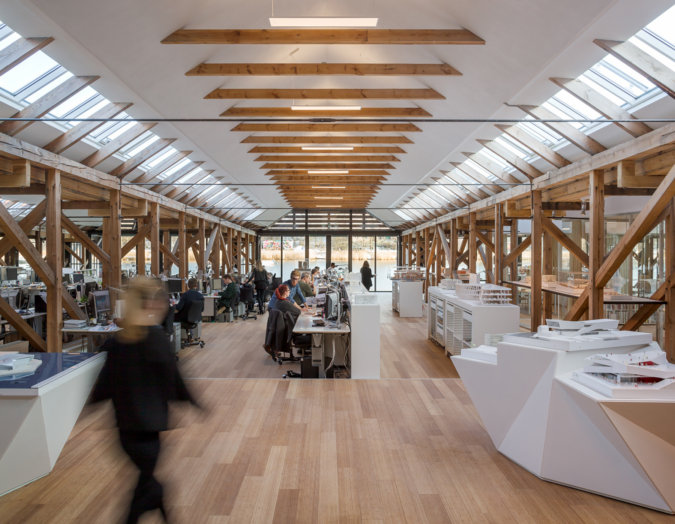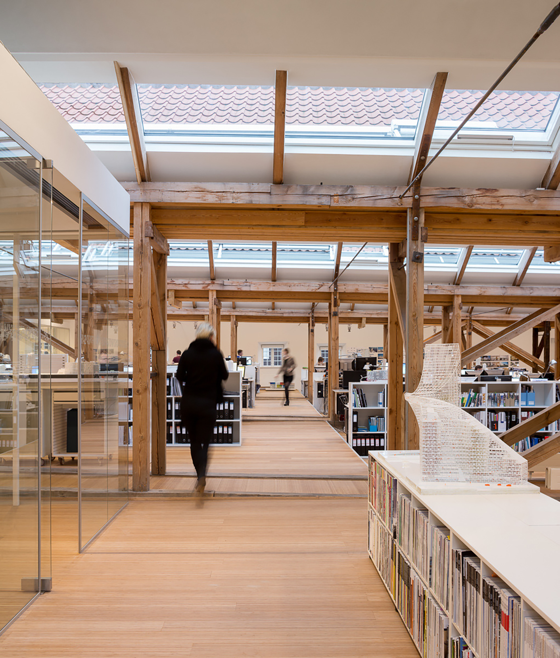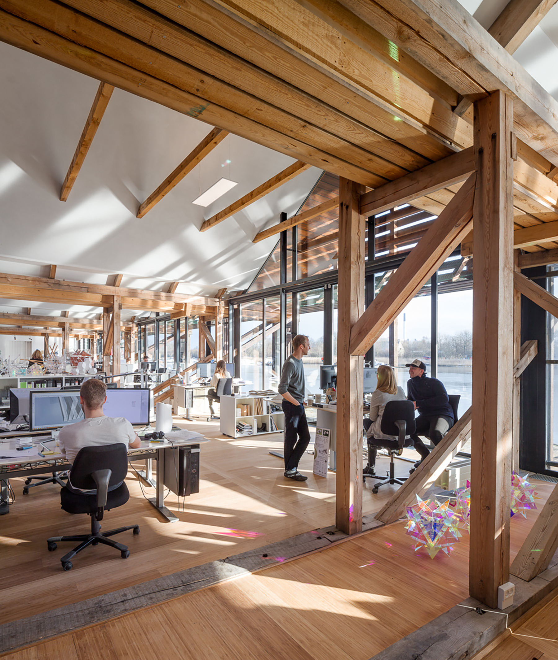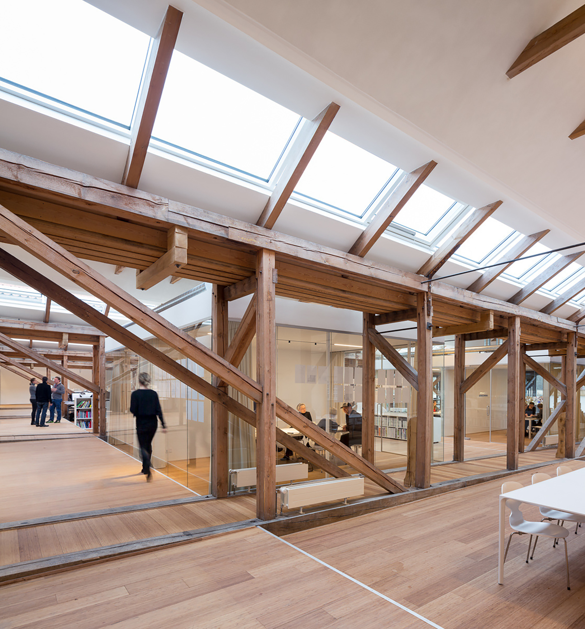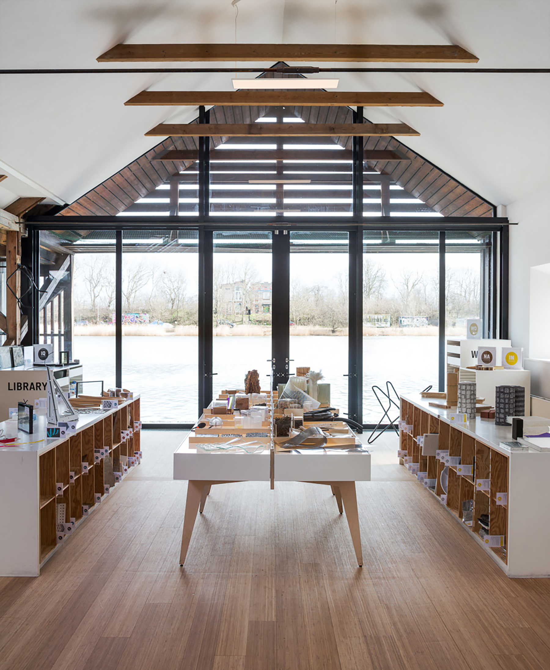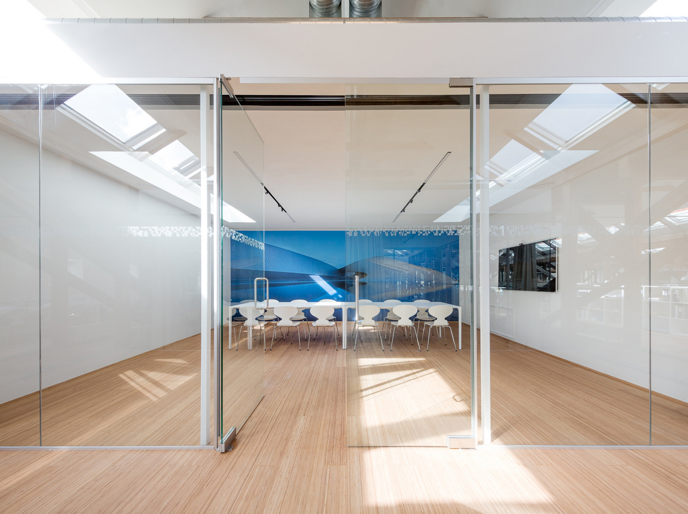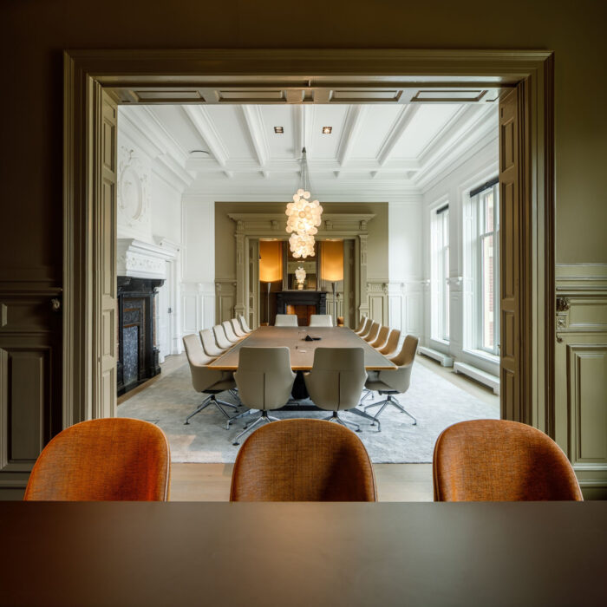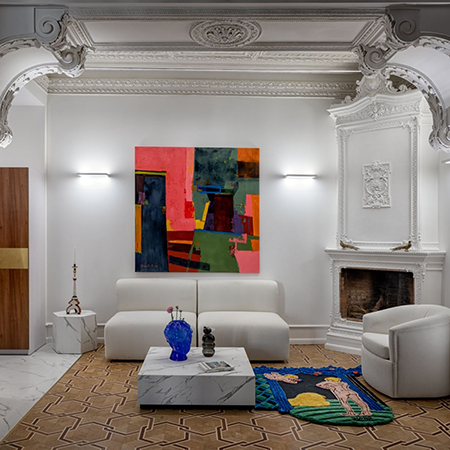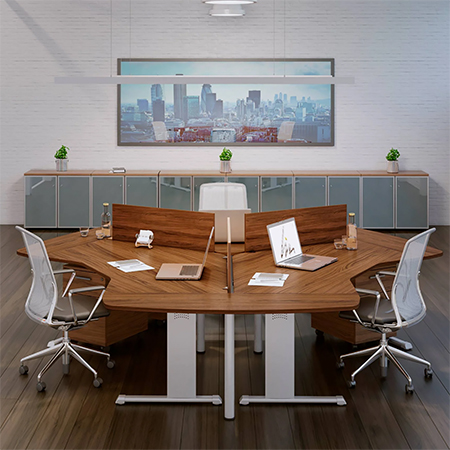An office in a historic space
We usually show fantastic offices designed by architects and interior designers, but from time to time it is also intriguing to know what the offices of those professional studios. Today we show you the new offices of the Danish architecture studio 3XN Architects, located in a historic shed in Copenhagen (Denmark).
The architecture studio 3XN
This prestigious studio, which also has offices in Stockholm, New York, Sydney and London, specializes in large structures, that designed under functionalist and sustainable precepts, creating magnificent educational and commercial buildings, markets, museums, public bodies, etc Its motto is: “We create buildings, spaces and interiors that unite people”.
This is precisely what they have sought in their new offices, since in the past they were located in a three-story building, where the departments were divided.
Gunboat Sheds
3XN's new headquarters on Holmen in central Copenhagen is a collection of small man-made islands that served as the main base for the Danish Navy from 1690 to 1990. Over the past 30 years, the area has become a lively creative education center such as the Conservatory of Rhythmic Music and the Schools of Architecture, Design and Conservation (KADK) of the Royal Danish Academy of Fine Arts. Next to the National Film School of Denmark is the headquarters of 3XN. Built in the aftermath of Britain's War ago 200 years that gunboat sheds They are listed as national heritage, so they have been carefully restored. The more than 100 3XN employees They enjoy views of the sea and plenty of natural light in five semi-detached buildings located in front of the sea.
Five united and open ships
The idea was to have a only space where all staff could see and interact with each other and benefit from the best model making facilities, work collaboratively and have ample natural light. Kim Herforth Nielsen, founder of 3XN, is convinced that all employees—from senior designers to interns—have valuable ideas to contribute to the projects and to the life of the company. For this reason, the design of the new study, 2.000 square meters, facilitates communication, with open plan in which the staff is distributed by groups. The contest teams sit together, as do the Project, Communication, Administration and Model teams, but all staff can see each other and be inspired by what the other group is doing. In a nonhierarchical Culture, all partners sit in the open studio with the staff, which encourages openness and sharing.
one box inside another
El shed floor it slopes slightly towards the adjacent channel (which allowed the builders to slide the boats into the water). To overcome this irregularity, different steps were made to level the surface, as can be seen in the photo below.
The eastern façade overlooks the canal and is completely covered with windows full height and opening doors. Although the exterior of the building is protected, 3XN removed several interior partitions to open up the work area. They created a box inside another box adding conference rooms with structurally floating glass frames to meet this particular need.
Maintain the essence of construction
The goal was to make the interior as simple as possible, so that the models and photographs of the company's work were the defining elements. White walls, white tables and glass-enclosed meeting rooms They express this vision. The historic wooden structure is exposed, which enriches the interior, preserving the essence of these historical buildings.
Photos: Adam Mork
