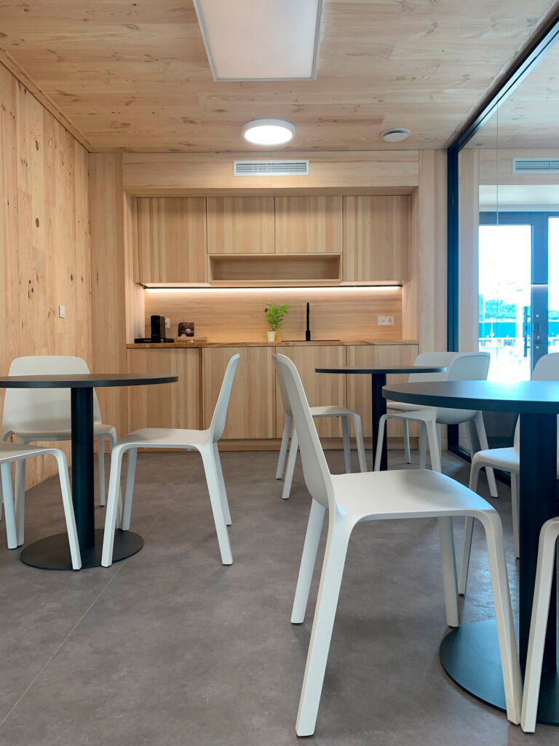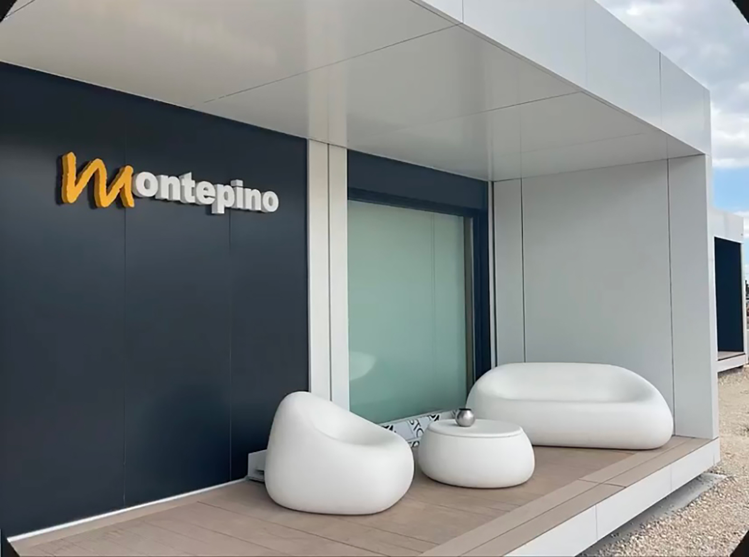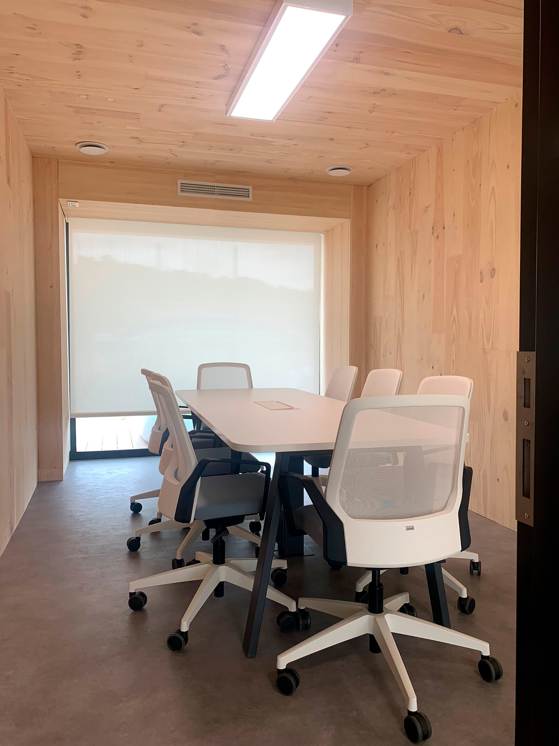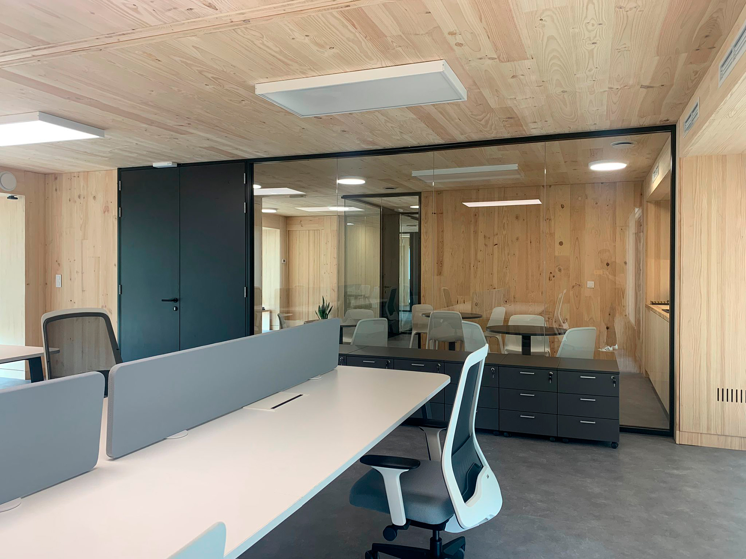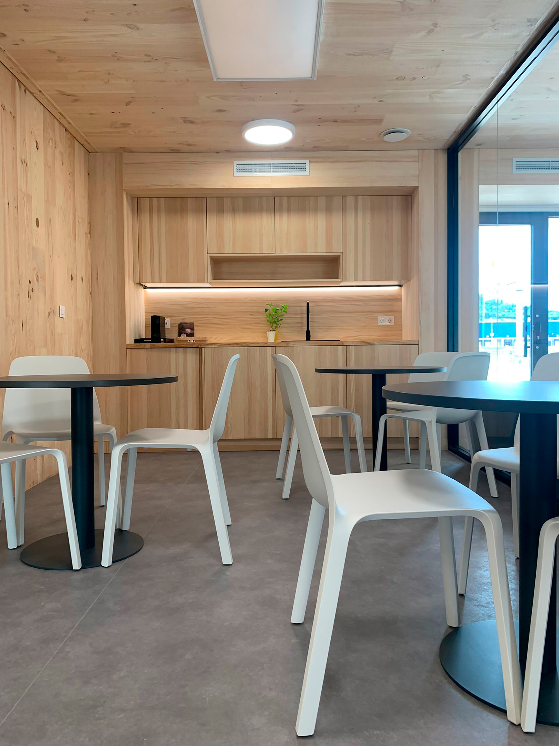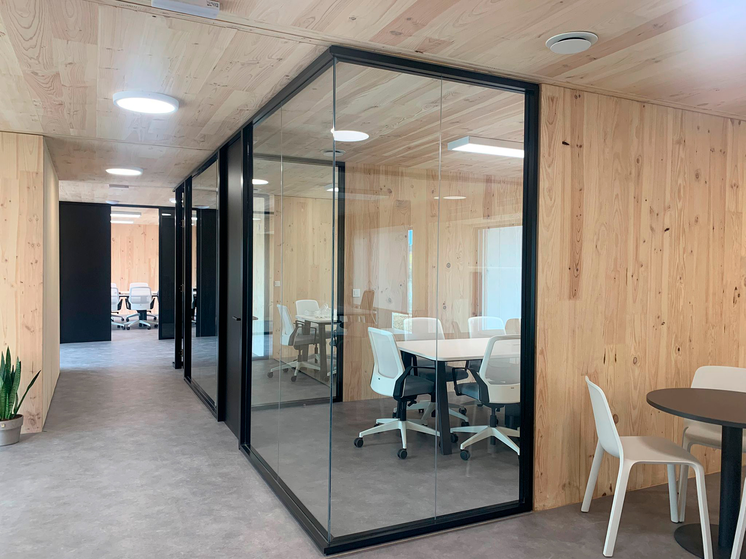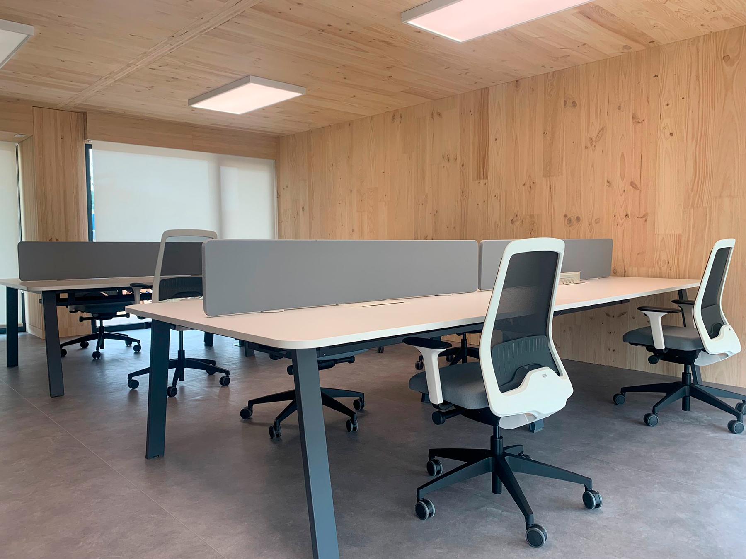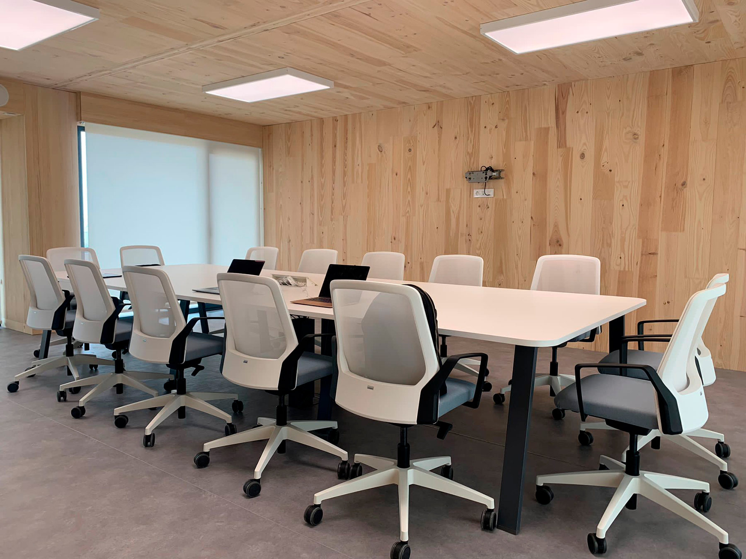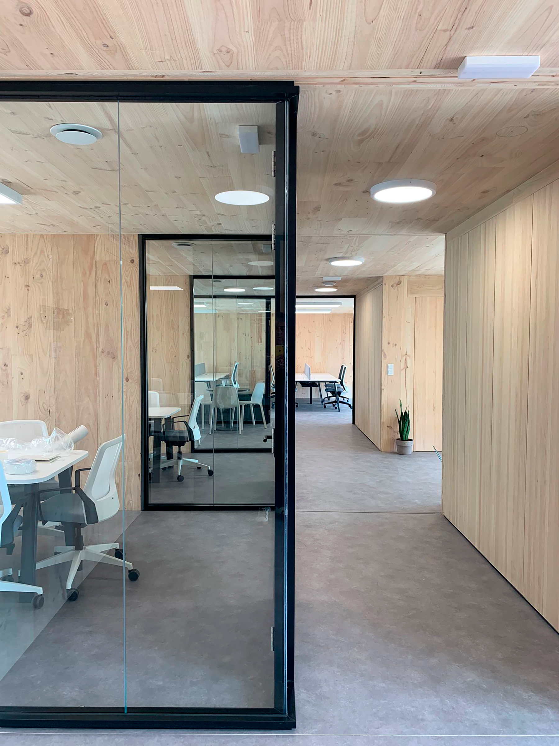Montepino
Modular and sustainable
The novelty of these offices is that they are made from prefabricated modules of the system Minimal, created by the architectural project company passive house Subway7. The cross-laminated solid wood modules are manufactured under the highest construction standards in terms of sustainability, health, energy saving and comfort. each module It is 3 meters wide. and the length varies from 5 to 9 meters. Are the canopies those that define the three types of modules: gabled, single-pitched or flat. Bracelet locks for greater utility and avoid losing it. The meeting rooms and the social part were equipped with Elis Folding, Lara Contract tables and shutter cabinets, an ideal combination for large and bright spaces.
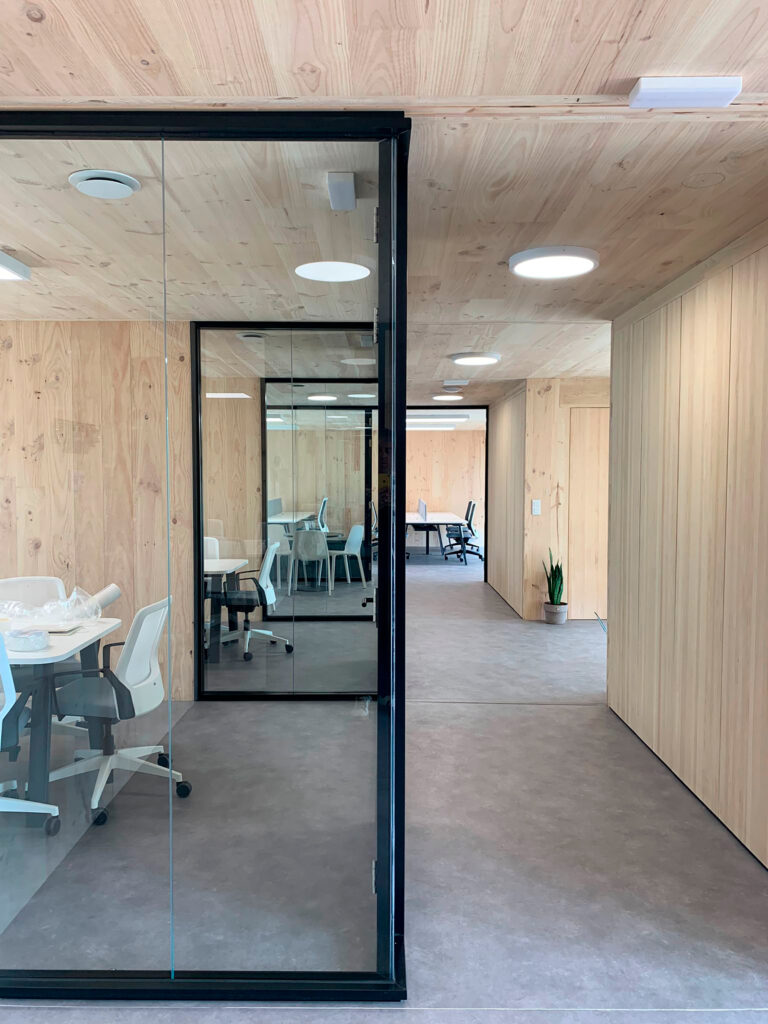
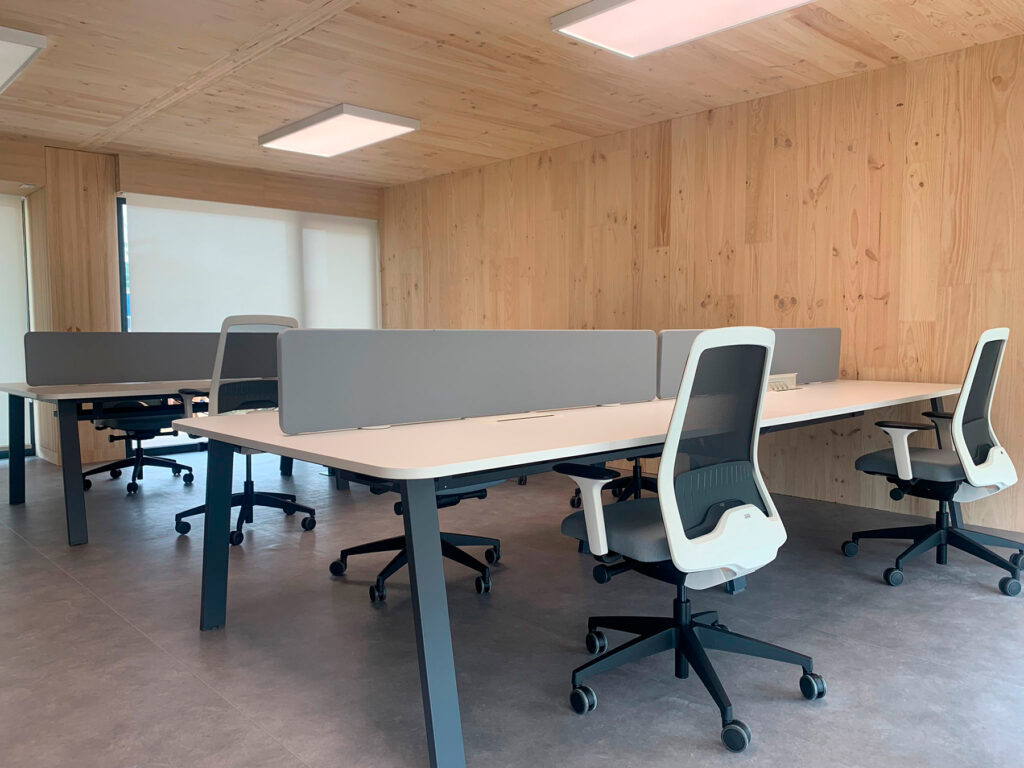
Workstations with Limobel tables
In order to adequate the space of a module to eight jobs a composition was designed from two model tables Force Round by Limobel Inwo, 1800x1400x740 mm, white laminated top and structure with graphite-coloured epoxy paint. The rounded edges and pins slightly inclined 80º allow the user to move comfortably. Furthermore, for hide the wires, a central electrification tray and cable glands were installed, which collect the cables and lead them to the ground through a leg with vertical electrification. The partition panels are upholstered with fabric Bonday.
A low cabinet was placed on the wall partition chest of drawers, Buck Mobile model with three drawers and wheels, also Limobel Inwo, with a graphite finish, which allows the work areas to be kept clear. all the furniture and interior design was carried out by the company AMContract.
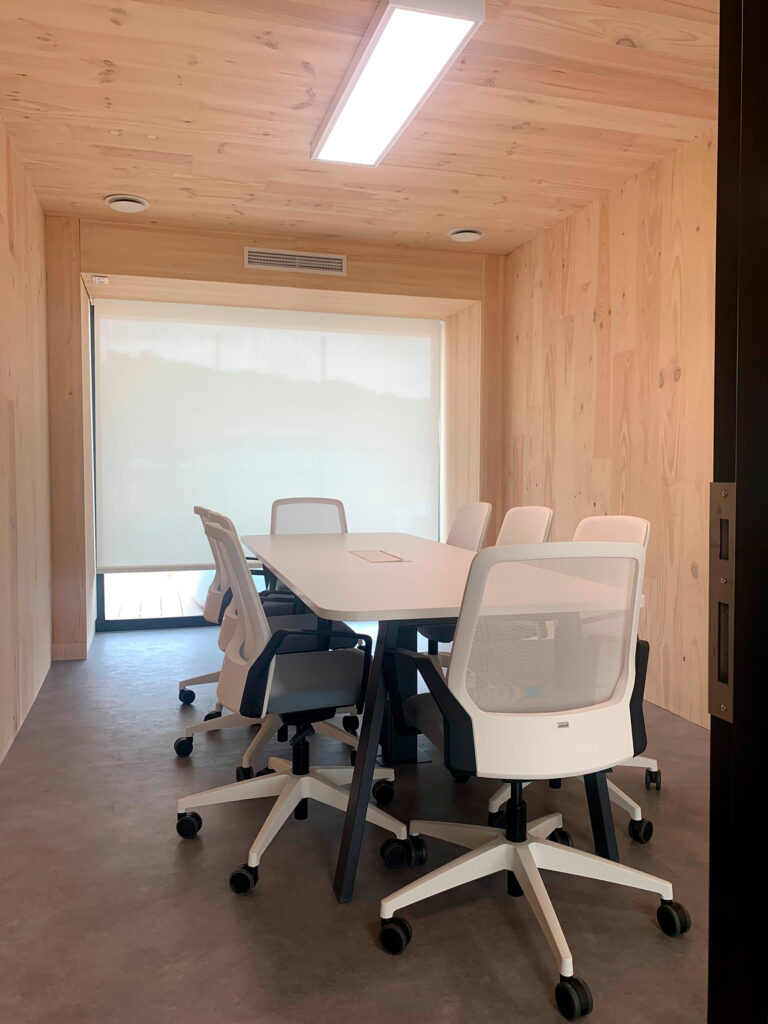
Meeting Room
The meeting rooms are the backbone of the organization of the spaces. The main hall, with capacity for 14 people, stood in a full module on the far left. A section of the central modules were used to create two smaller rooms with capacity for 6-8 people, which are also used as jobs. All the tables are model Force Round, de Limobel Inwo, with the same features and finishes, but in different dimensions: the big one, 4200×1600 cm; and the two of the small rooms, 2400×900 cm.
Social zone
You could not miss a small social area, where to eat or have a coffee, with a kitchen fitted with wall, and covered in wood laminate, very similar to that of the walls to integrate the furniture into the dining room. This space is adjacent to the workstation modules, on the far right, separated by a large glass partition. The minimalist furniture was made from three tables round base, model Lara from Limobel Inwo, with a graphite finish and 80 cm in diameter, accompanied by white chairs.
