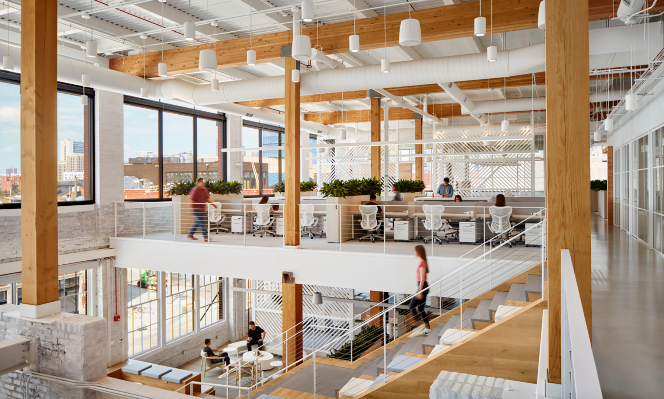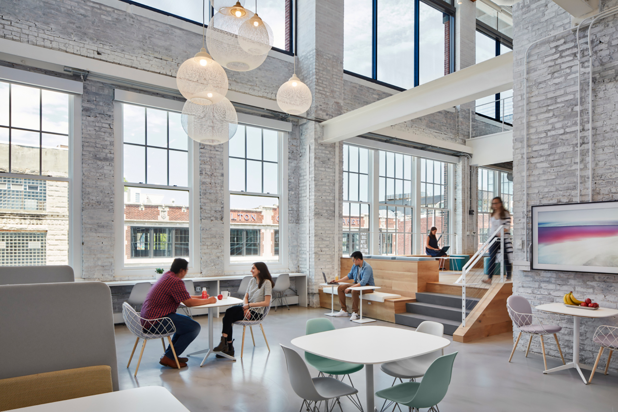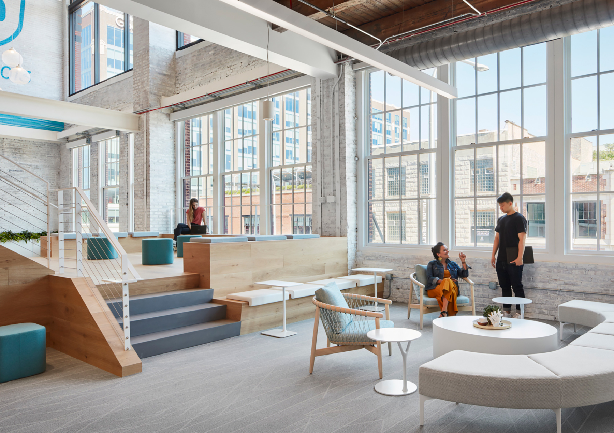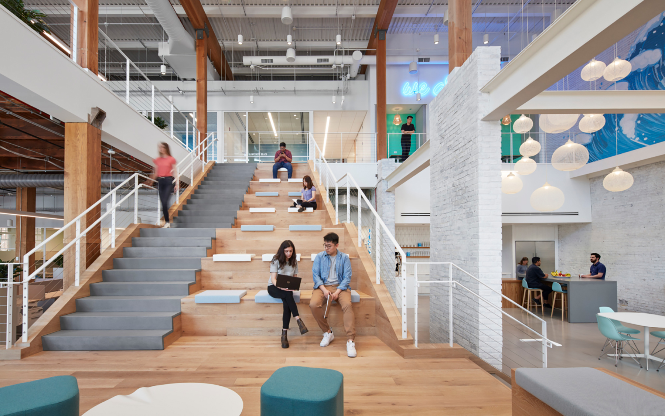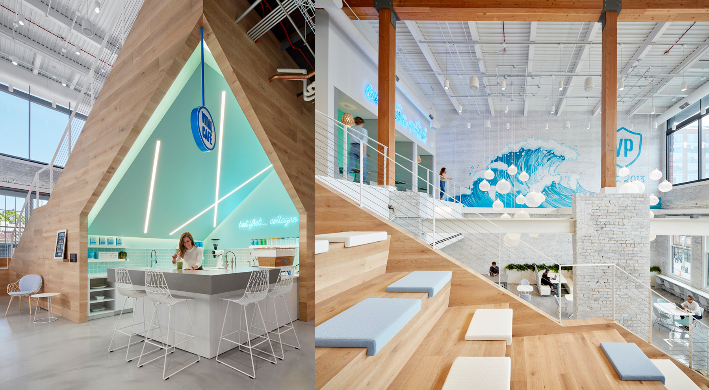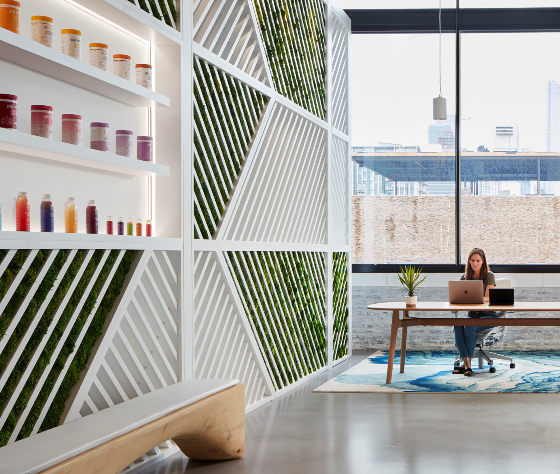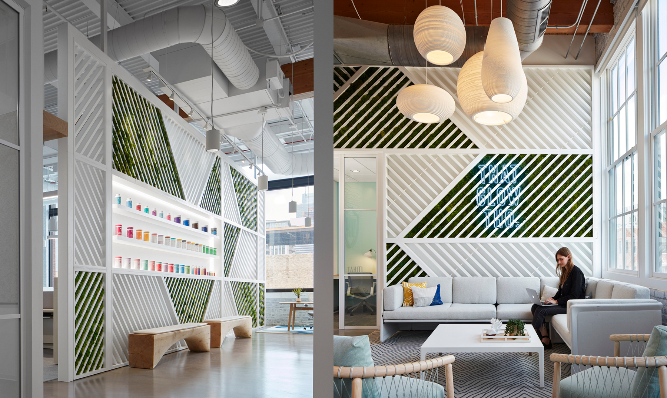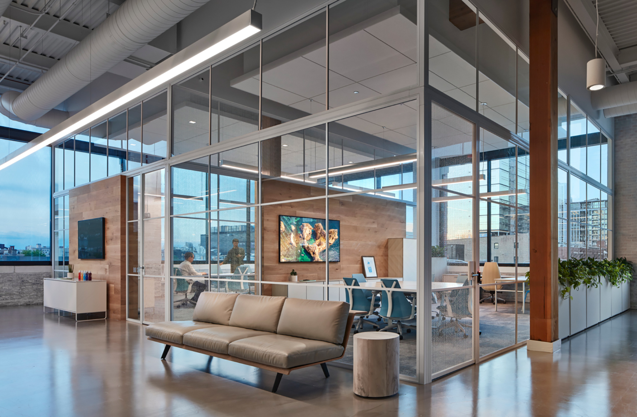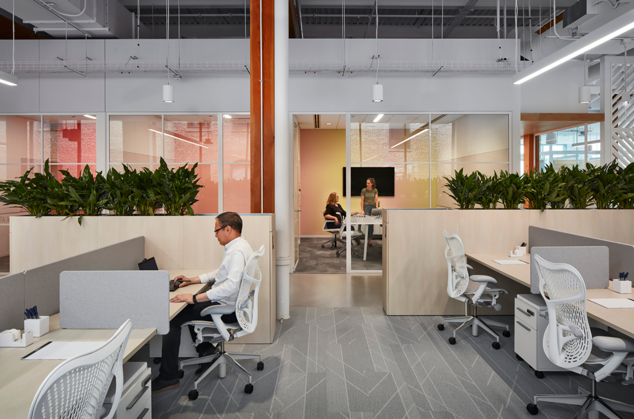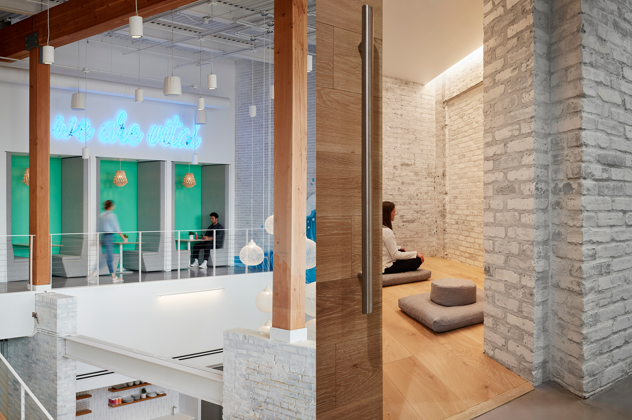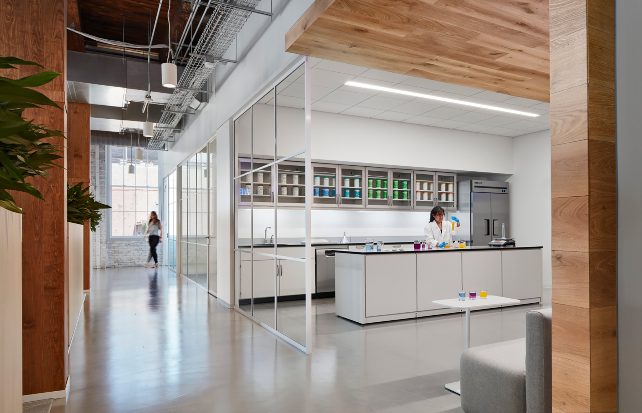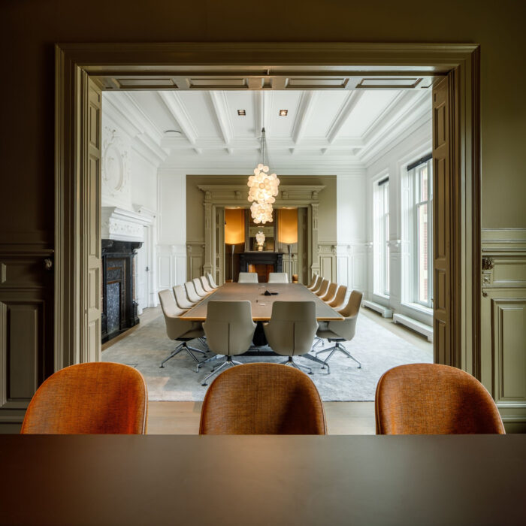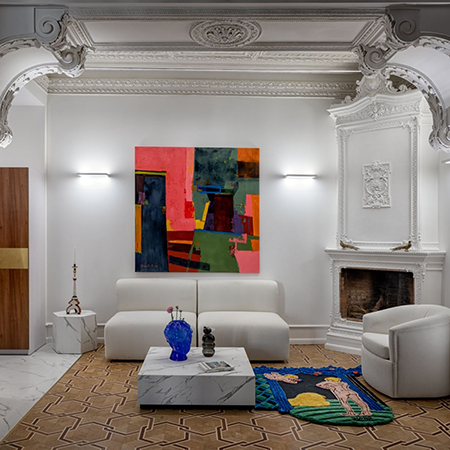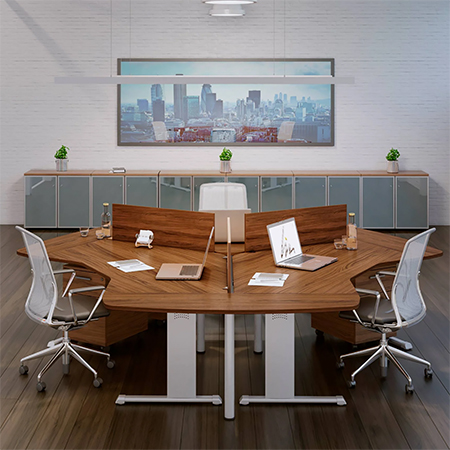Corporate image integration: Vital Proteins success story
The company offices Vital Proteins, dedicated to collagen-based vitamin supplements, is an excellent example of the integration of corporate brand image with the final project of their offices. The company's philosophy is reflected in every corner, replicated in the distribution of the spaces, materials, color palette and decorative resources.
The project and corporate image
Vital proteins is a young company based in Chicago, with a clear focus on the well-being and personal health. And, of course, its offices are a materialization of this spirit wellness that they embody in their products. The well-known architecture and interior design studio SCB was in charge of the rehabilitation of this magnificent space, a old warehouse meat shop in the Fulton Market district of Chicago, 8.000 m2, distributed over two floors. SCB worked closely with the management of Vital Proteins, to identify the needs of each key space and establish the strategies to locate each area and the complementary services.
The result of the work is a “lifestyle office” of Californian inspiration that facilitates an emotional connection with the pillars of the company's brand: health and wellness, fitness and natural beauty.
Atrium and social area
In the project, the brick seen, the trusses of iron and the concrete of the original building, which were painted white to further enhance the luminosity from space. As complementary material, we used natural pine wood of sustainable origin. These materials, together with a range of toned colours, ranging from aquamarine green to cyan blue, create an effect marine and coastal very attractive, within an inner city like Chicago. The space is distributed in two plants, with a central area that functions as social axis of the office, and that encourages communication and teamwork.
The stairs: meeting point
This luck of "promenade" serves as the main route of circulation, around which different meeting areas, with a great wooden stairs, used for meetings and presentations. Very ingenious is undoubtedly the location of the coffee shop, located under the stairs, in a kind of sea cave. The choice of furniture It has been another success of the project, with a great variety of models, but all of them with the same aesthetic criteria: bullion tables white and round, curved poufs and armchairs, benches with cushions, mesh stools, etc.
Particularly striking is the mural from the back wall, inspired by the great wave off kanagawa that accentuates the maritime character and the blue tones, hallmark of the company. It must be taken into account that much of the collagen used is from marine provenance.
dividing lattices
Another recurring element of interior of Vital Proteins are the white lacquered wooden latticework, that help to delimit spaces and in which they have been inserted stabilized vegetation, a technique that allows the moss to remain intact for months without the need for water, since it absorbs ambient humidity. The presence of vegetation it is constant in different work areas, a detail that is not accidental, since the raw material for vitamin supplements, in addition to collagen, are algae and tea, among others. Hence, the vegetation is a nod to its basic ingredients.
Work areas and offices
The upper floor was used for work zone, with organized areas multipost and different meeting spaces and management offices. Everything is compartmentalized through glass partition with aluminum profiles and the aforementioned white wooden lattices. Regarding the floor covering, most of the flooring was made with continuous polished cement, which was combined with gray carpet of geometric drawings. All the ventilation ducts were left exposed, painted white, to accentuate the style decoration industry.
Service and research areas
Following the guidelines of modern offices, various multifunctional spaces were created, of work and relaxation. For example, the cubicles for individual work or in pairs, located on the top floor. Or a room yoga, indispensable in a company that advocates for physical and mental well-being. And, of course, the laboratory rooms, where the tests and investigations of the products are carried out.
Photos: Hall + Merrick + McCaugherty Photographers via OfficeSnapShot
