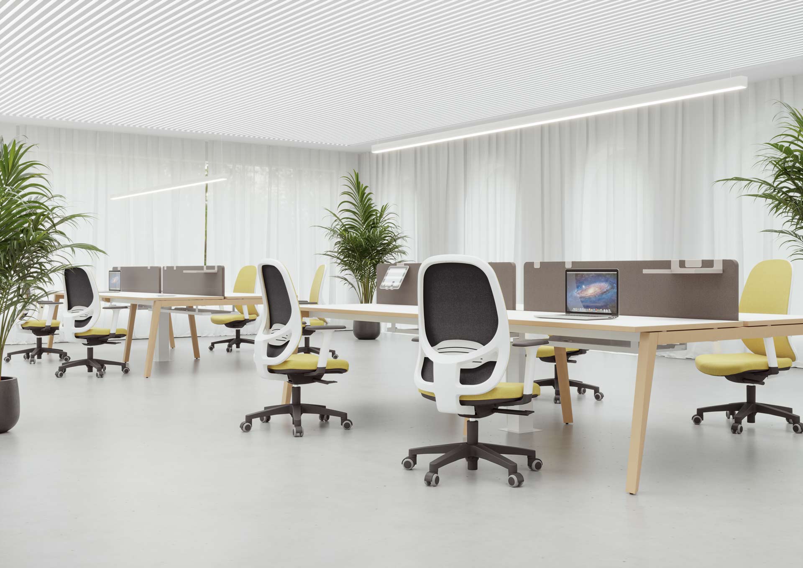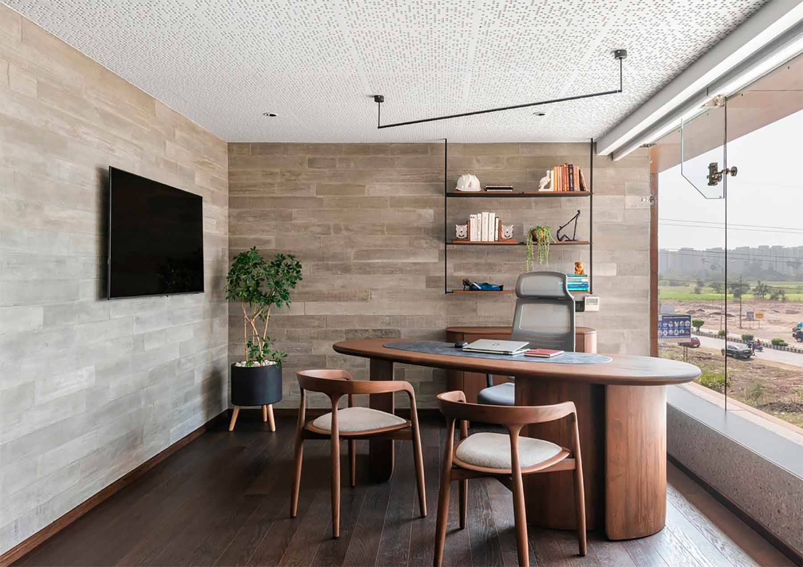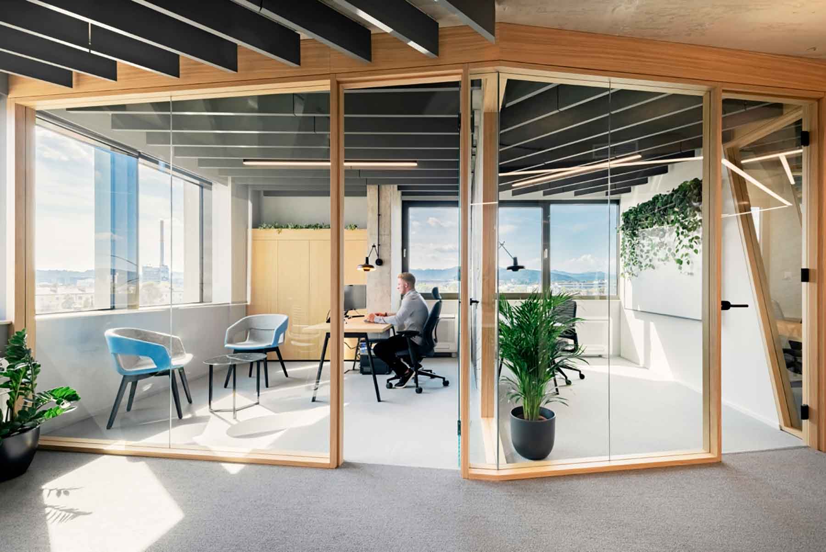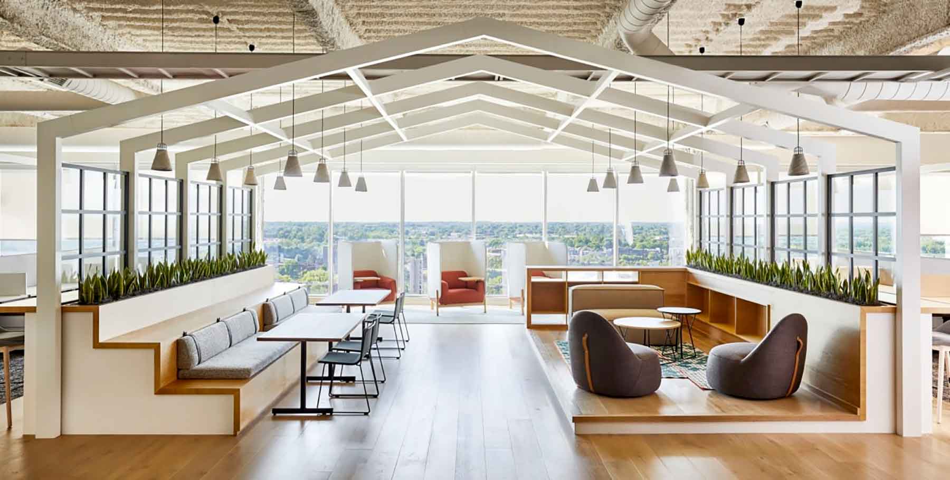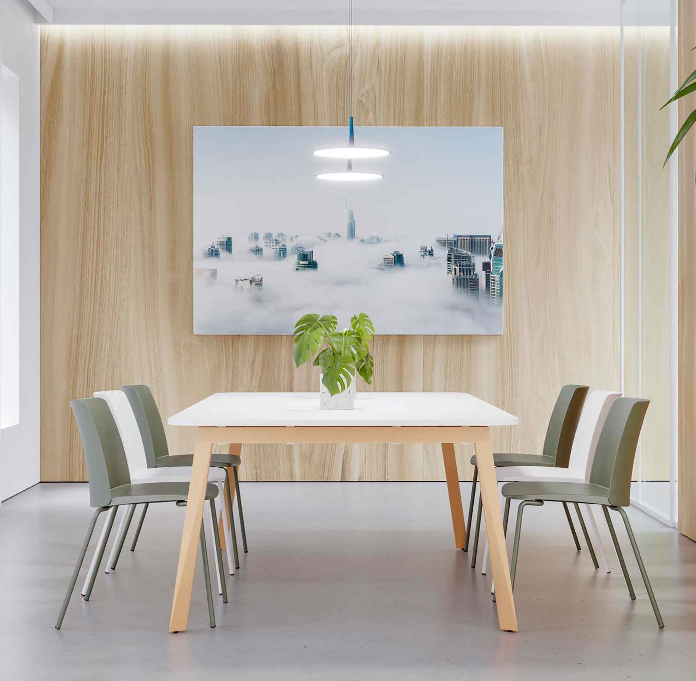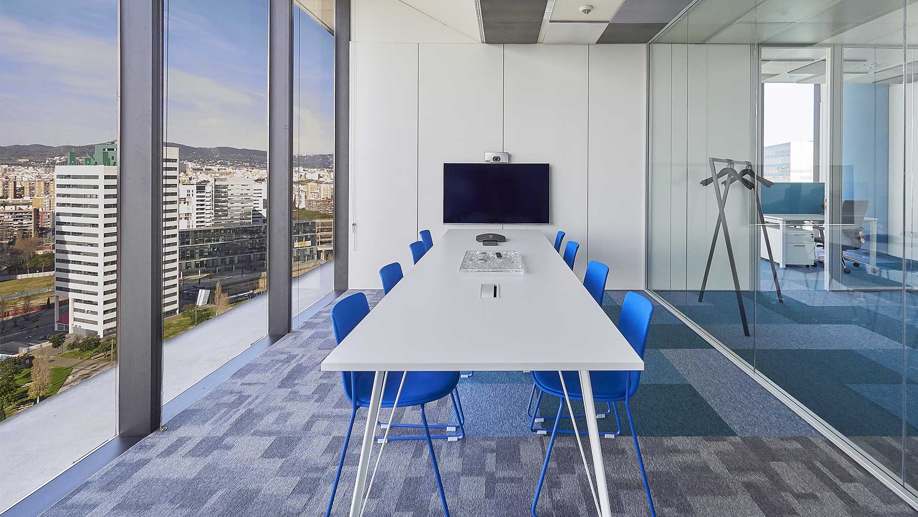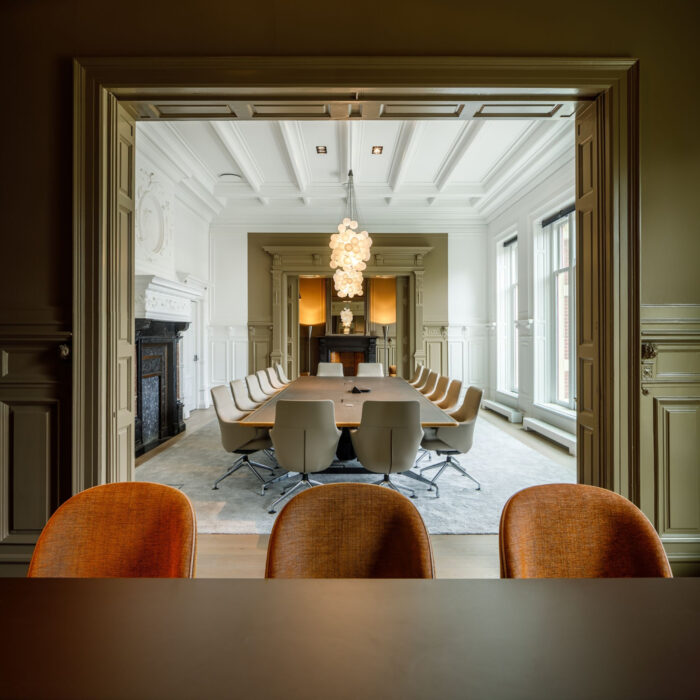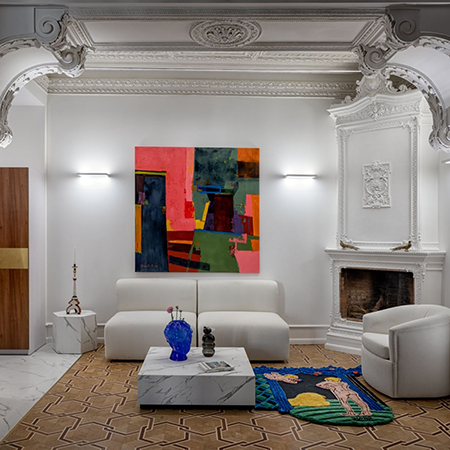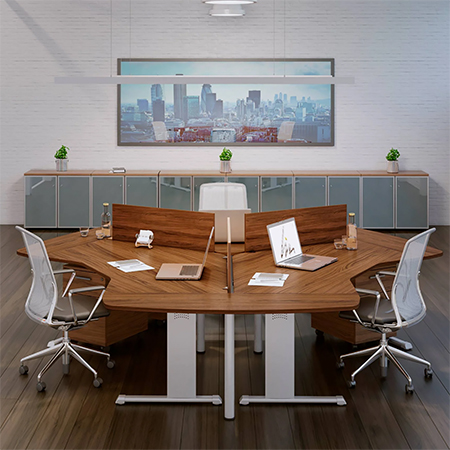Types of work spaces that you should consider in your project
At new office design The configuration has been transformed by adding, to the traditional spaces, other surprising and revolutionary ones, which respond to the new work formulas. Therefore, before beginning, it is necessary to ask yourself a question: What zones or areas should be contemplated by an office project? Although it depends, of course, on the available space and the type of work that is carried out, a typology of spaces according to its functionality, use or need. Next, we make a list of the types of spaces that must be considered when project and distribute an office. Given the new configuration of work spaces, we can establish three broad groups of spaces:
1. Workspaces: are those intended to develop any type of work activity, either individually or collectively: work areas with multi-stations, offices, multi-areas, booths and concentration rooms, meeting rooms, meeting rooms, auditoriums, training rooms, libraries and creative rooms. They are the ones that we will discuss in this post and in the one of the following week.
2. Social and recreational spaces: They are those where non-work activities are carried out, but essential for the community of workers to have areas for recreation, rest and coexistence; restaurant/bar, kitchen with dining room, leisure and recreational areas, gyms and fitness, rest and relaxation areas and bathrooms. We'll talk about them in next week's post.
3. Service spaces, such as reception and waiting area, bathrooms, nurseries, lockers or bicycle areas, which offer different services to workers, from basic and essential services, such as bathrooms, to other alternatives, such as nurseries. With this post, we will close our tour of the distribution of office spaces.
Work areas with multiple stations
The work areas have three basic elements: table, chairs and auxiliary storage unit. As we discussed a few weeks ago, modern distribution tends to create multipost to maximize the meters and create moldable distributions adapted to the plan of each space. Optionally, the positions can be completed with dividing elements that offer privacy to each position. They can also have individual lamps, although if there is good general lighting it will be unnecessary. In open work areas, a good organization of the equipment is essential. electronic devices and wiring. Hence, the multipost de Limobel Inwo incorporate a multitude of electrification elements to keep wiring at bay, such as those in the image, with tables Nature and chairs Andy.
Executive offices, open and closed
Although the current trend is to create open and communal work areas, middle and senior management positions have certain requirements for which they need a private and closed space. The dimensions generally depend on the importance of the position or the size of the plant. In front of the table it is convenient to have at least two confidant seats for visitors, which can be completed with a seating area with comfortable sofas and low tables to create a more welcoming and close environment. Regardless of the interior furnishings, there are two basic formulas for planning a management office: on view or closed, as you can see in these two images. This will depend, of course, on the type of company. For example, in the newspaper newsrooms or magazines are usually in sight, to control the activity of the writing; while in the financial companies, offices are usually private and closed spaces, given the confidential nature of the conversations or meetings that take place in them.
Multi-areas of work
Undoubtedly, it is one of the more modern concepts that have recently been incorporated into work spaces. They are areas where different tasks can be carried out sporadically. They are not permanent jobs but rotary, depending on the need of each moment. These areas can be arranged from small living areas, with armchairs, sofas and low tables, to continuous benches, with tables, stools, etc. there may also be isolation areas incorporated. Although sometimes they may look like a bar or restaurant, they should not be used for such purposes, since they are not social or recreational areas, and it is not convenient to confuse the destination for which they were designed, whether it is to work in a group, meet with clients or develop individual work.
Meeting rooms
A fundamental space for holding small meetings in groups of 2 to 6 people are the Meeting rooms with traveling use. This means that they are not assigned to any specific activity and usually work by time reservation. They are simple rooms, with little but well-chosen furniture, like the one in the photograph, with a table nature round and series chairs Lira. These rooms must be closed, either with partitions and doors or glass walls, to offer a private environment and away from the noise of the rest of the work spaces. In modern offices there is usually more than one room set aside for this purpose to receive visitors, clients or hold internal meetings.
Meeting rooms
Unlike the meeting rooms, the meeting rooms are covered with a certain solemnity and restricted use for management positions, boards or meetings of a certain size. This concept of space, somewhat pyramidal, is losing places in favor of other more transversal rooms that can be used by the entire company for different purposes. However, there is no doubt that the meeting rooms they will continue to exist in certain types of companies. Its furnishing is not very complex either, although its aesthetics do require great care. A strong and well-made table with capacity for 10-20 users, like the model HEOS Meeting de Limobel Inwo in the photo, accompanied by armchairs or comfortable chairs are the essential pieces of furniture. Of course, it will be important to have a audiovisual system for projection and videoconferences, today vital in modern work systems.
Do not miss the 2nd part of Distribution of office spaces: work areas!
Photos: Limoel Inwo and OfficeSnapShots
