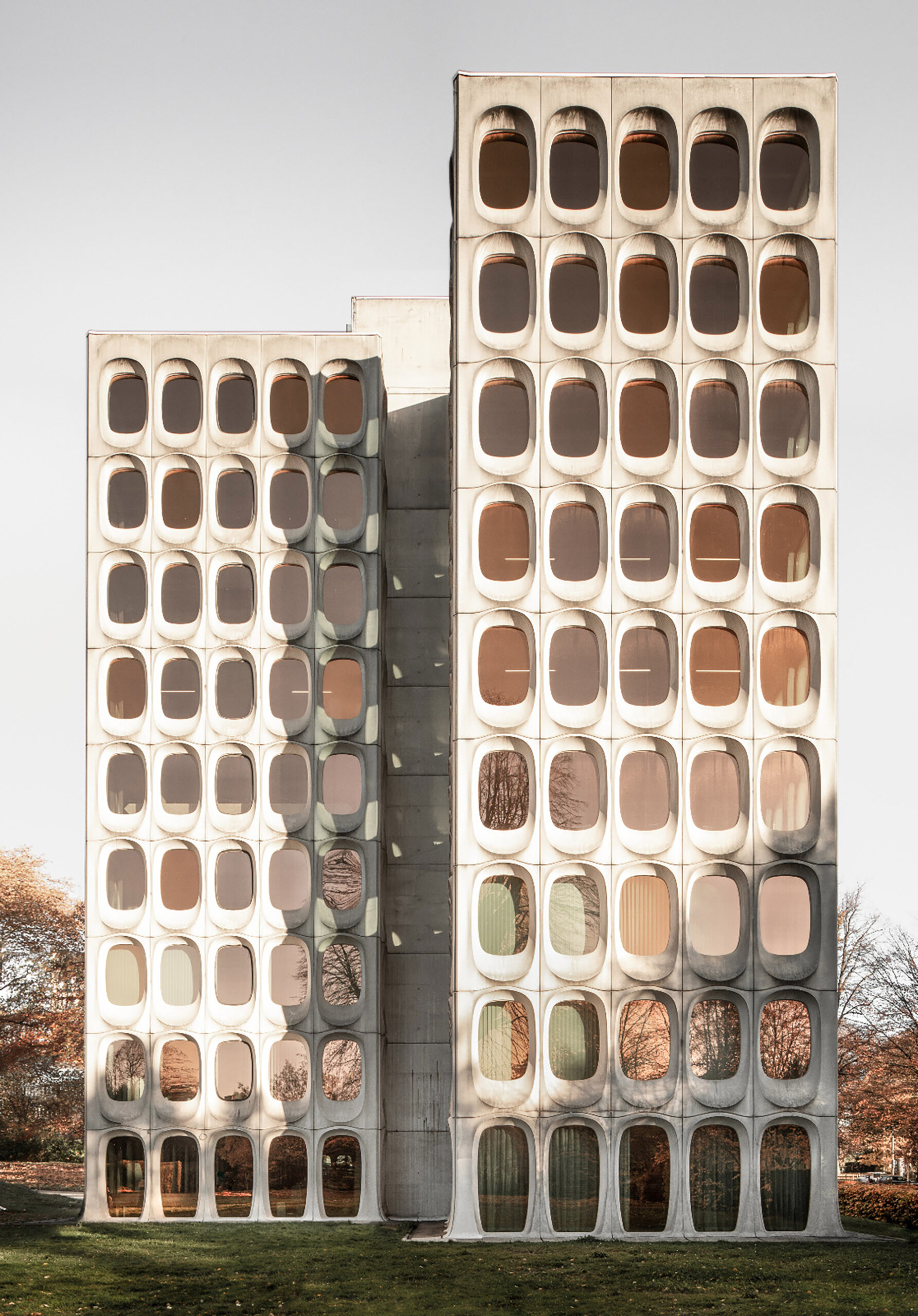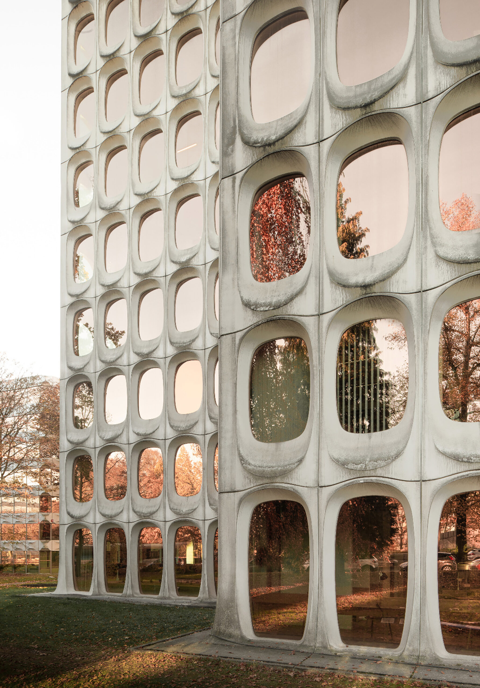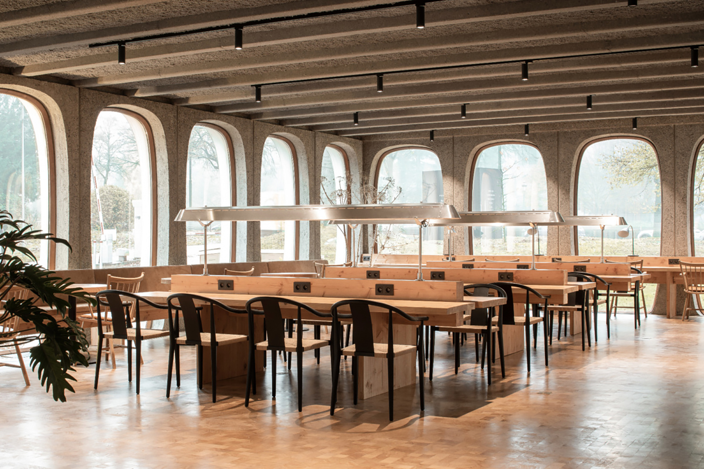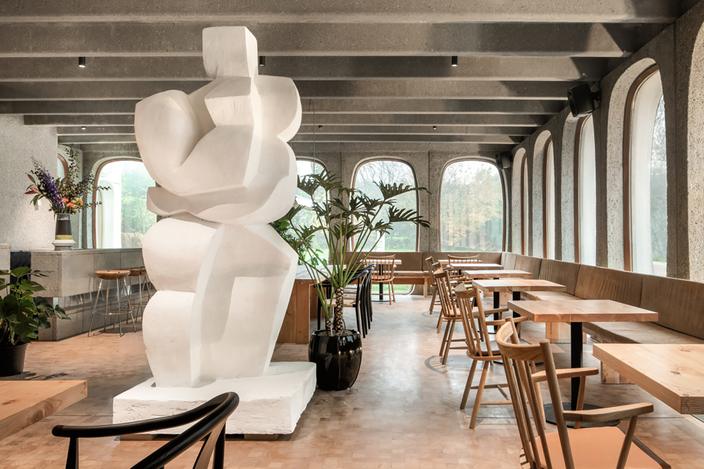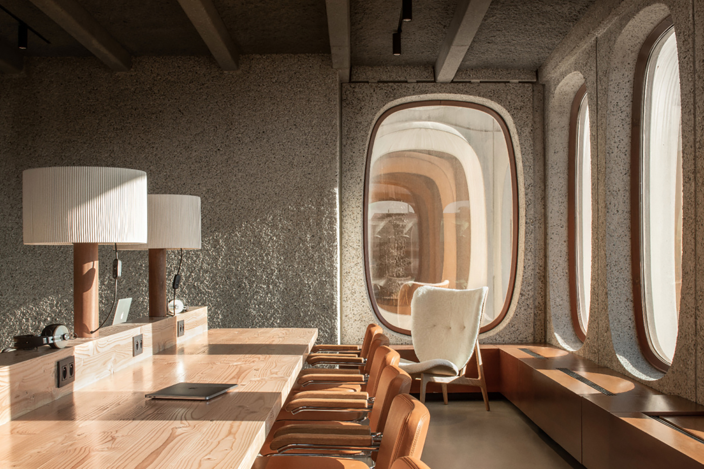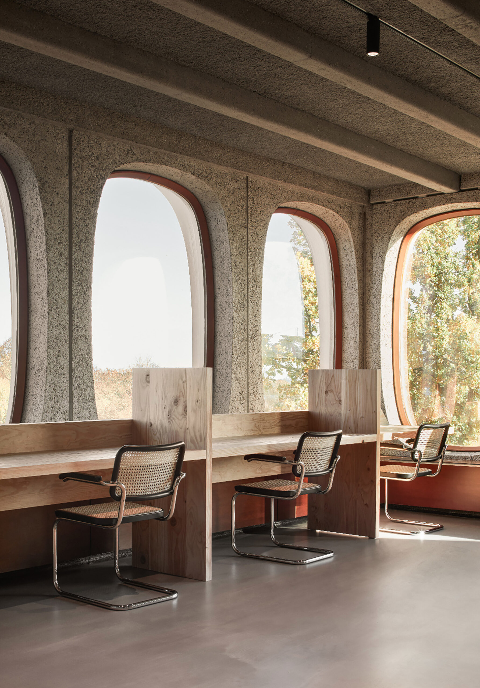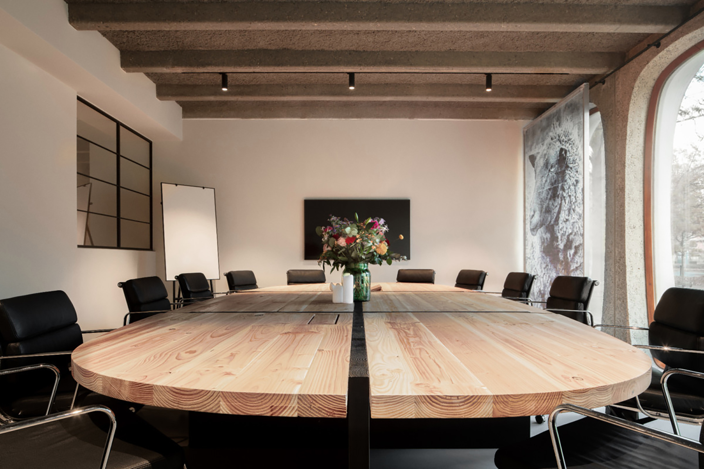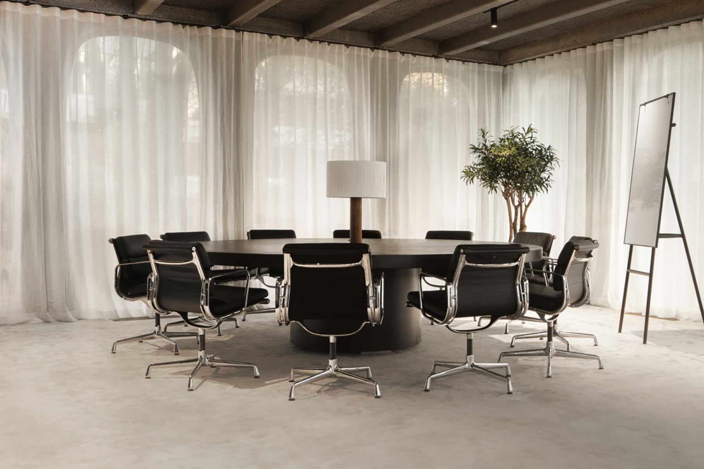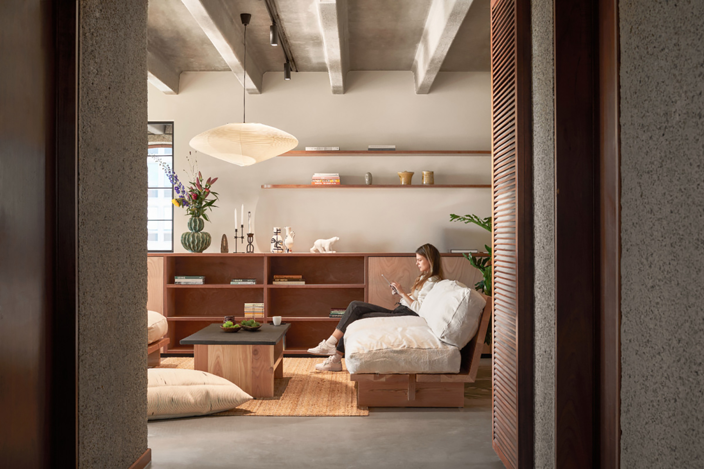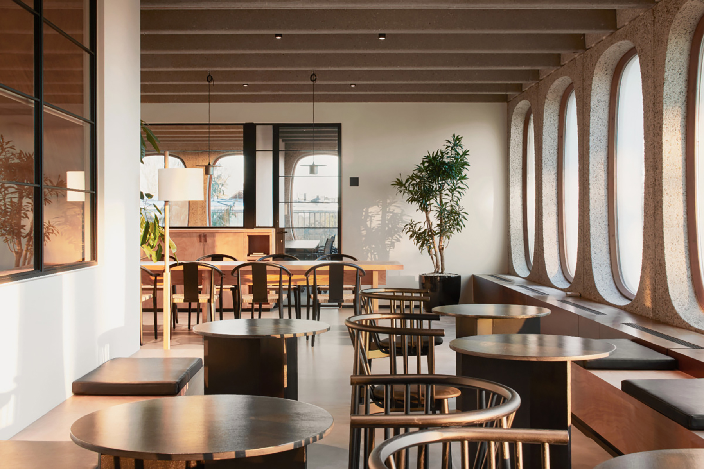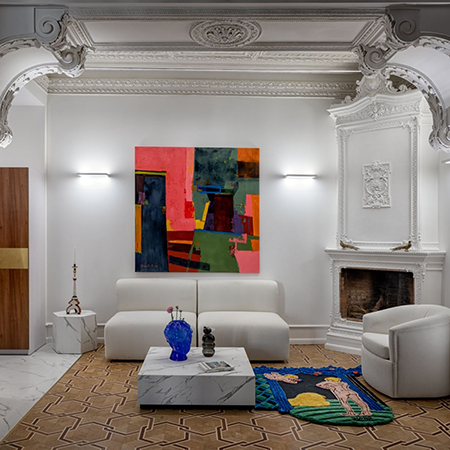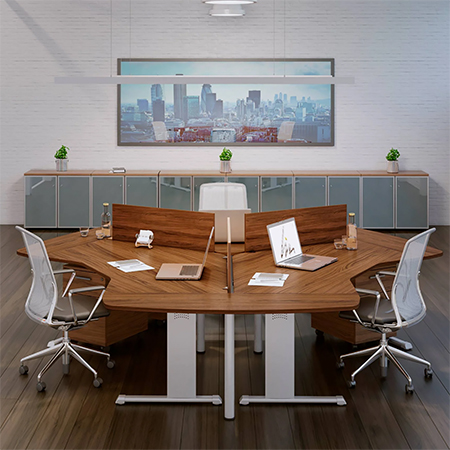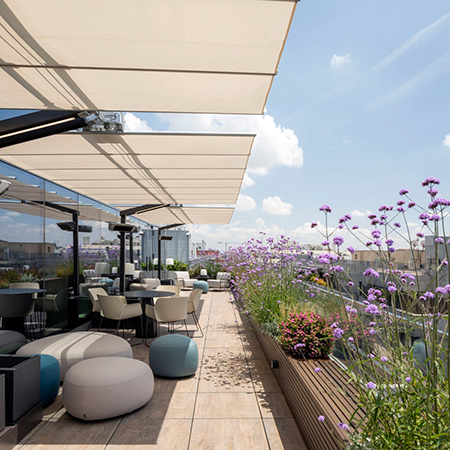Fosbury & Son
Located in Boitsfort, very close to Brussels, the offices of Fosbury & Son They are an extraordinary reinvention of the traditional office. Projected by the studio Going East, this coworking is located a brutalist building of the architect Constantin Brodzki. An architectural jewel of organic geometries and copper reflections in the openings of the façade, built for the cement company CBR in 1967. Since 2018, Fosbury & Son has occupied 7.000 square meters, distributed over seven of the nine floors, plus three garage basements. This sophisticated environment offers latest generation services for coworking members. In total, it has a capacity for 600 people and 250 different companies.
History of a building
It is only right that we dedicate a few paragraphs to this magnificent building, which for years was considered the “most modern building in Belgium”. His actor, Constantin Brodzki, was a renowned architect, with a Belgian mother and Polish father, who, after graduating in 1948, did an internship in New York, working on the team of 500 people who were constructing the building of the United Nations under the command of Oscar Niemeyer. This fact marked his career, since he would absorb a lot of information and knowledge in a way of working and designing that was very different from what was done in Belgium in those years.
Entering the sixties, he began his collaboration with CBR, a cement company for which this emblematic office building is built. In the design he finally had the opportunity to put into practice the methodology that he had learned in the United States and integrate it into the organic shapes within architecture. For this he used prefabricated modules concrete with fluid shapes. And Brodzki did not understand why, in modern architecture, concrete was used to create straight lines and shapes. concrete being a liquid in its original state and, therefore, with much untapped potential in its formal freedom.
El CBR building was the only Belgian project selected for the exhibition MoMA on “Transformation in modern architecture between 1960 and 1980”. The catalog noted that the building had been an "important step in the development of the modernism in the world for establishing a precedent in expressive facades using prefabricated concrete modules, which created its own style. The 756 convex windows in its oval concrete modules and the parallel lines of the façade transform the nine-story building into an authentic monolith.
Work yes, but in a different way
The founders of Fosbury & Sons, Stijn Geeraets, Maarten Van Gool and Serge Hannecart, immediately fell in love with this extraordinary building and the surrounding area. “We want to do justice to the needs of the current generation,” explains Maarten Van Gool. “Today, employees and freelancers do not want a gray office environment. We provide them with a professional job and, incidentally, useful services: interesting conferences, professional advice, activities".
The offer includes a library (on these lines), healthy food, sports rooms and much more.” Coworking spaces are popping up everywhere, work is becoming more and more mobile and flexible, and job expectations are rising rapidly. A key demand: aesthetic and stylishly designed spaces.
The Lobby, a multi-space for all types of activities
The lobby is the heart of Fosbury & Sons, a flexible place where, during the day, you can work and eat at CoffeeLabs, and starting at 6 pm, it becomes a space to celebrate events, which can also be professional meetings, since it has audiovisual service.
In all spaces, you can find interesting works of art, thanks to the collaboration with Brussels art galleries and renowned artists, such as the spectacular sculpture who presides over the Lobby.
Flexible, private or shared workspaces
Fosbury and Sons has developed various formulas that adapt to the needs of the partners. For example, the “Suites” They are private offices for teams, with 24/7 access to the lobby, with multiple services: furniture, possibility of using other areas, meeting rooms and kitchen, Wi-Fi, postal service, cleaning, etc.
They also have Workshops, shared private offices, but there are many other shared workspaces throughout the building: Resident, Nomad or Visitors, all of them, flexible spaces to work.
meeting rooms
It has fifteen meeting rooms first class equipped with all the necessary technology and a audience for 75 people. They are spaces for meetings and events not only to work, but also to play, learn and collaborate.
All spaces are carefully furnished with designer furniture of the highest quality. Besides the Thonet S 64 chair, de Marcel Breuer and Mart Stam, We have seen several lamps from the Spanish publisher Santa&Cole, like the one on top of the table, the lamp Moragas, or the TMM, Cesta and Globo models, Miquel Milá.
A very careful interior design
The interior design project was carried out by the Belgian team Going East, which had already done the Antwerp offices of Fosbury & Sons. This studio works in a very defined style, based on a warm minimalism, dotted with textiles, works of art and elements that take away the coldness of the environment. Hence the building inspired them to create a balance between cold and warm materials, providing cream-colored textiles, ceramics personally selected with touches of color and lighting in soft metallic tones. All this is reflected in the curved windows that introduce the autumnal and misty colors of the forest into each space.
All objects were carefully chosen, even the smallest pieces, which were sourced from all over the world, from Paris to Marrakech, as if it were a residential project, since the objective was to create a home design with a welcoming and human effect.
La office of tomorrow It will undoubtedly be an inspiring place that will offer a pleasant environment in which to work and interact productively. Fosbury & Sons wants its members to truly have the feeling of “having returned home”, so all its efforts are focused on the well-being of users.
Photos Jeroen Verrecht via OfficeSnapShots
