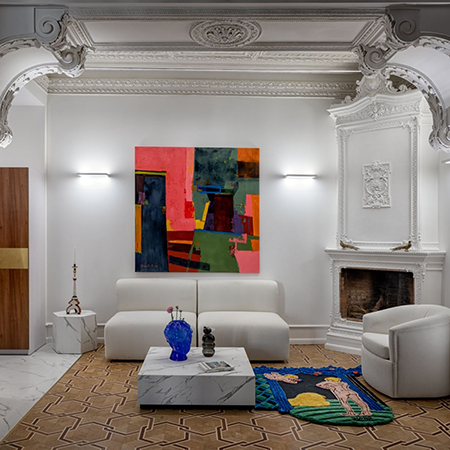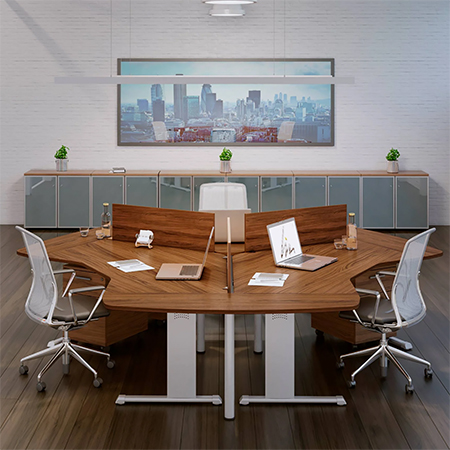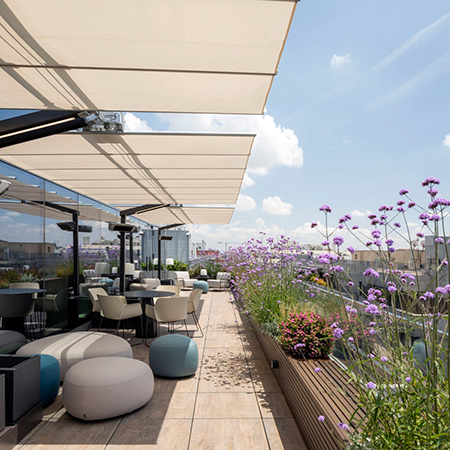Sustainable transformation: the new face of offices
The Polish architecture studio Workplace was in charge of designing and executing these efficient and flexible offices, to a energy company polish The same study had already carried out the adaptation of the previous offices in 2015, so the company once again required its services for a total renovation of them after the pandemic.
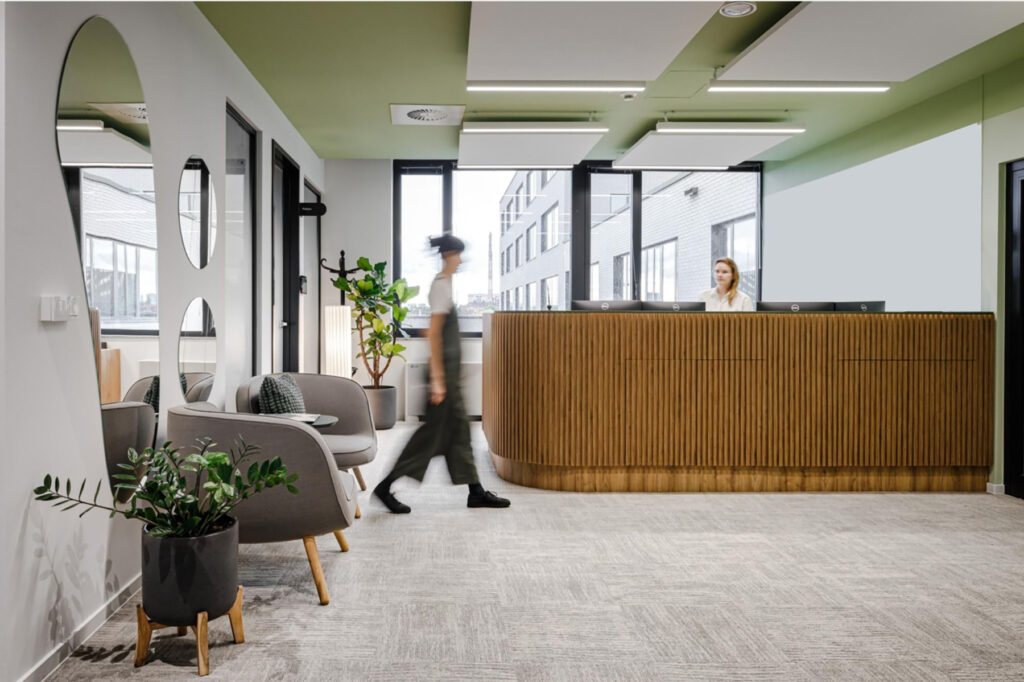
A clean energy company
The company is a leader in the field of production of clean energy, which supplies electricity, gas and heating to homes and industries. They are considered leaders in the field of clean energy, providing smart solutions for efficient utilization of resources. Hence, it was vital that its offices reflected in every detail its philosophy and concept of resource efficiency.
After the renovation, the new social area, located where the management used to be, is now the heart of the office. Totally new spaces have also been introduced, such as a relaxation room, a small exercise room and a library.
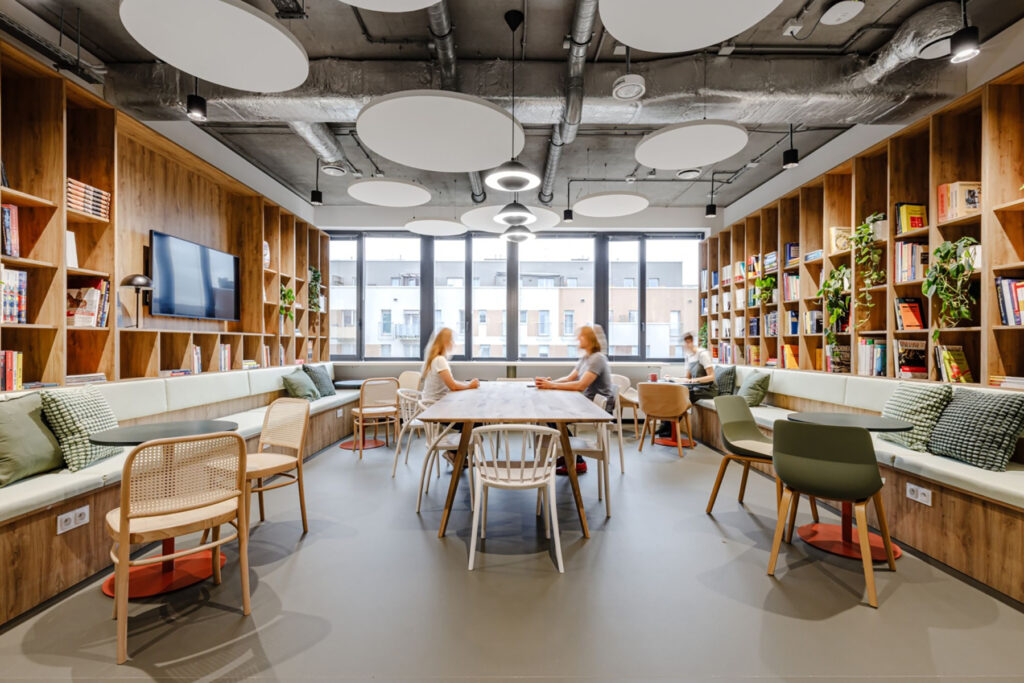
Post-pandemic flexibility
La pandemic radically changed the way people work and live work spaces. Now, it is important to invest to make the spaces more attractive, since most employees had reorganized their way of living. remote work. The new space, measuring 1.800 m2, had to allow both those who came to the office daily and those who came sporadically to work comfortably.
The goal was to create a space that was flexible, welcoming for employees and compatible with a diversity of spatial typologies, also taking into account the concept of sustainability.
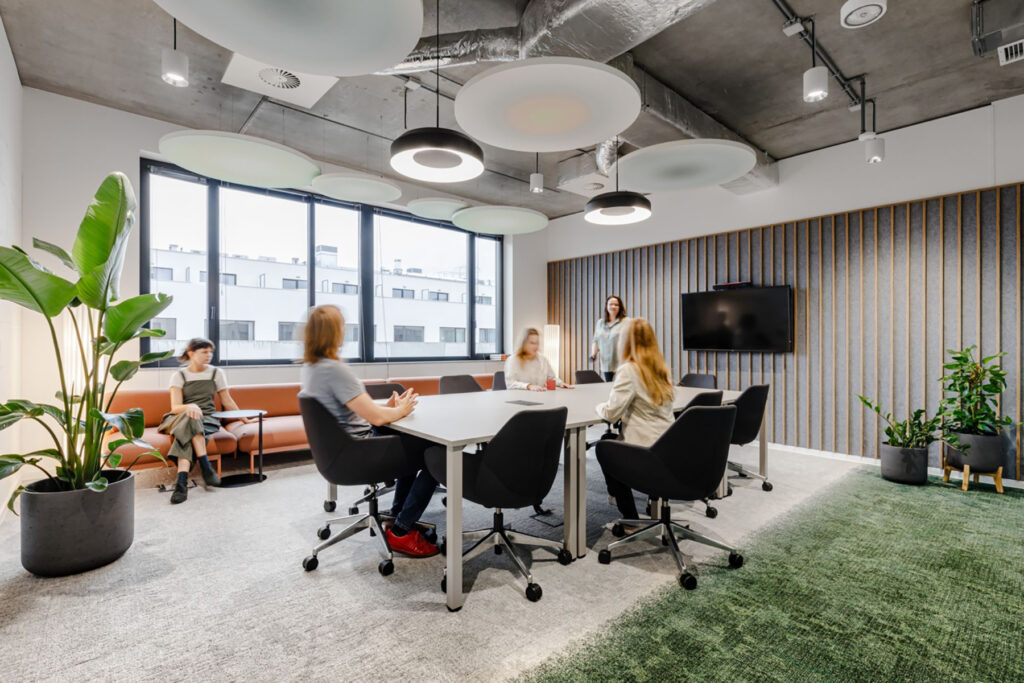
reuse and recycle
In order for the project to be as sustainable as possible, the first thing that was decided was to promote basic concepts of recycling, reuse and waste minimization. Hence it was decided to reuse all the pre-existing elements of the old office, adapting them to the new needs and requirements of the current spatial layout. Among the reused elements were the glass walls, doors, ceilings (islands and roof installations), as well as furniture and mobile plants from the old office.
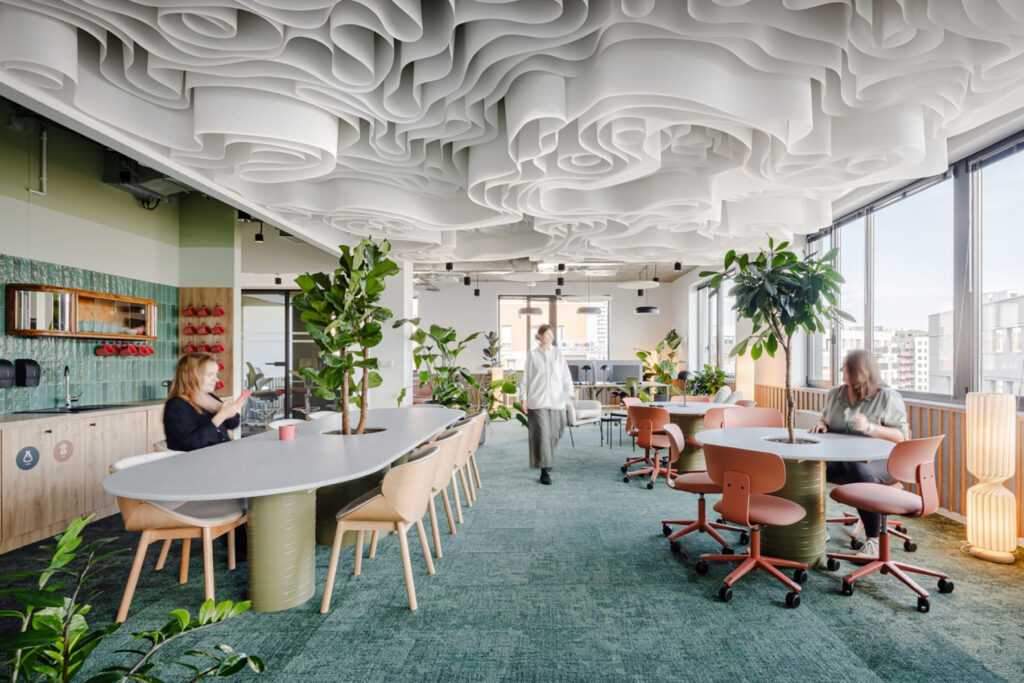
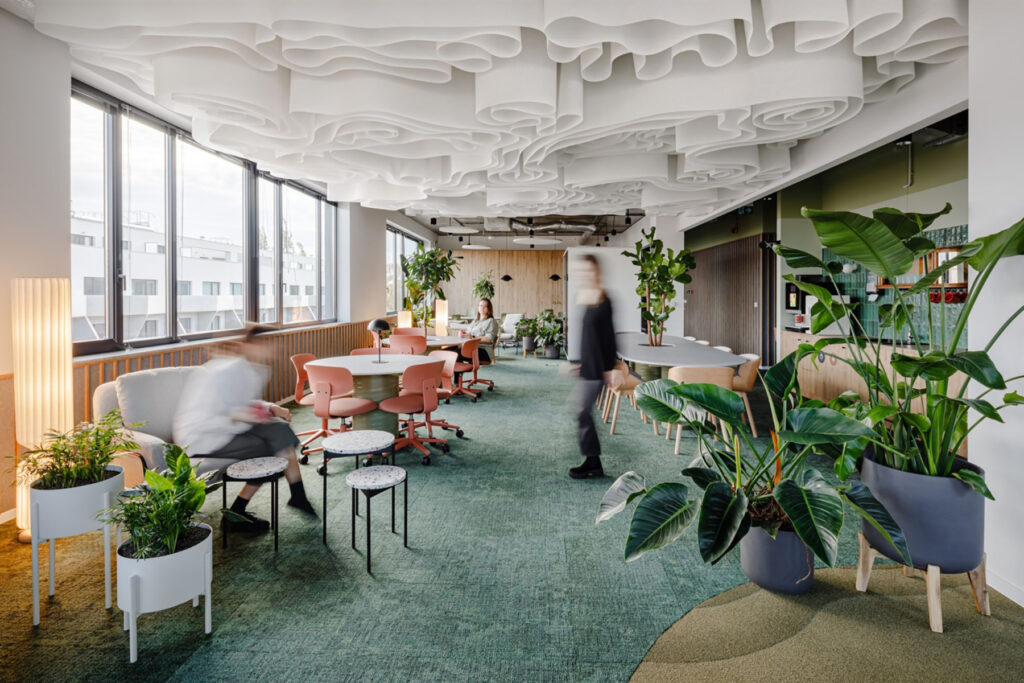
acoustic ceilings
Another significant solution was the installation, in the social areas, of a roof of sheets of paper coiled in a sinuous way, and the reuse of the printed ceiling tiles of Ecophon that already existed. The ceilings They are, without a doubt, one of the most characteristic elements of these offices, since they offer a solution economical, with acoustic qualitiesIt's very decorative for larger work areas.
It was also decided to implement a greater number of “phone booths” to offer an average of one cabin for every eight people. This decision was intended to increase the comfort and quality of work in the common areas.
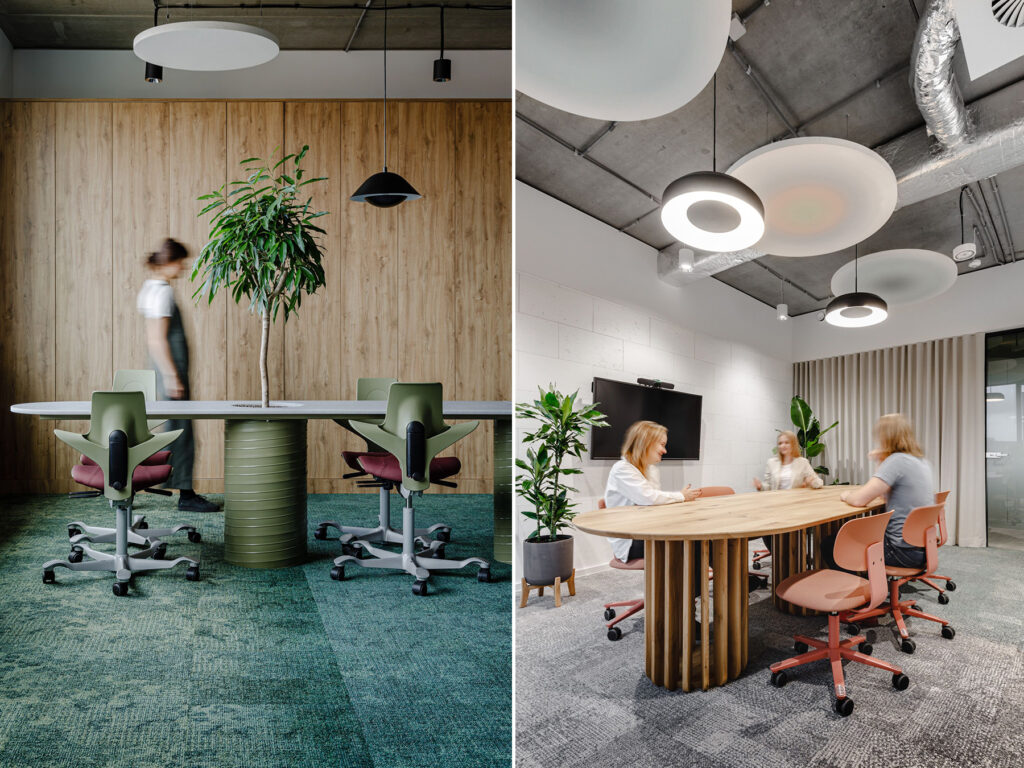
Maximize space
In the new space, also included ten meeting rooms and work capsules, of which nine are adapted for four people. By comparison, the previous layout offered twelve meeting rooms, but did not include phone booths or a networking area.
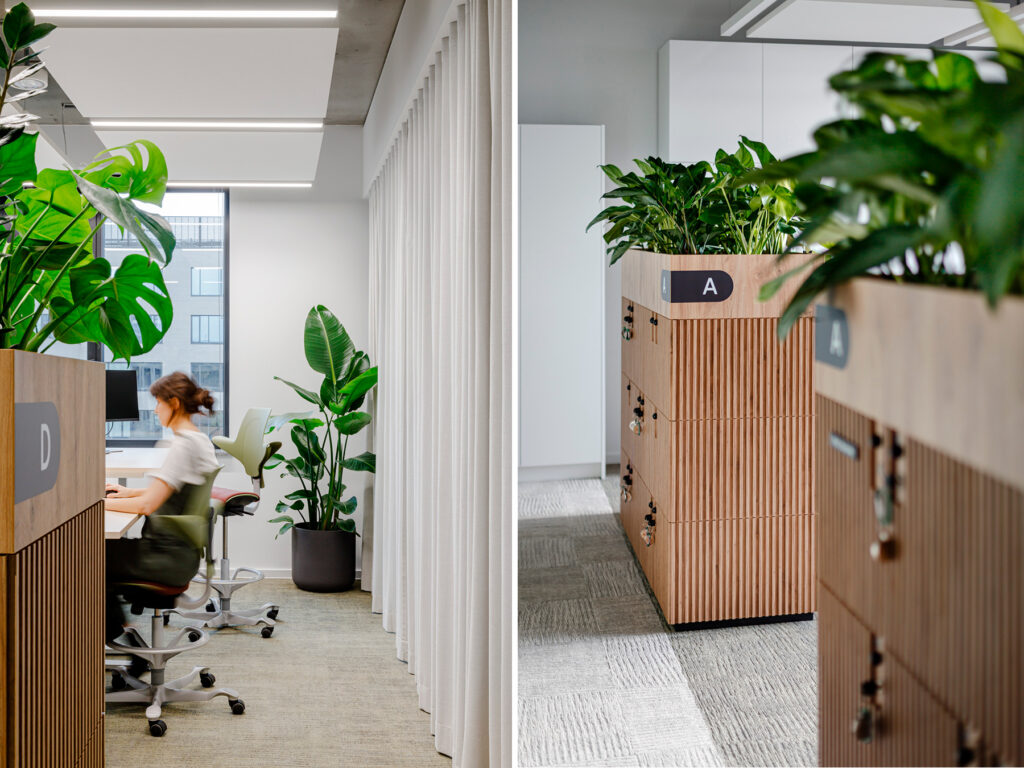
As to furniture, the size of the desktops was changed to others Smaller (before, 160×80 cm, and now, 140×80 cm). Thanks to this modification, it was gained additional space, which was used for new features and services, such as an exercise room, employee lockers with vegetation elements and isolated work cubicles.
Much of the furniture was custom designed, which involved direct communication with the construction team, organizing weekly meetings and periodic visits to the works to monitor their progress.
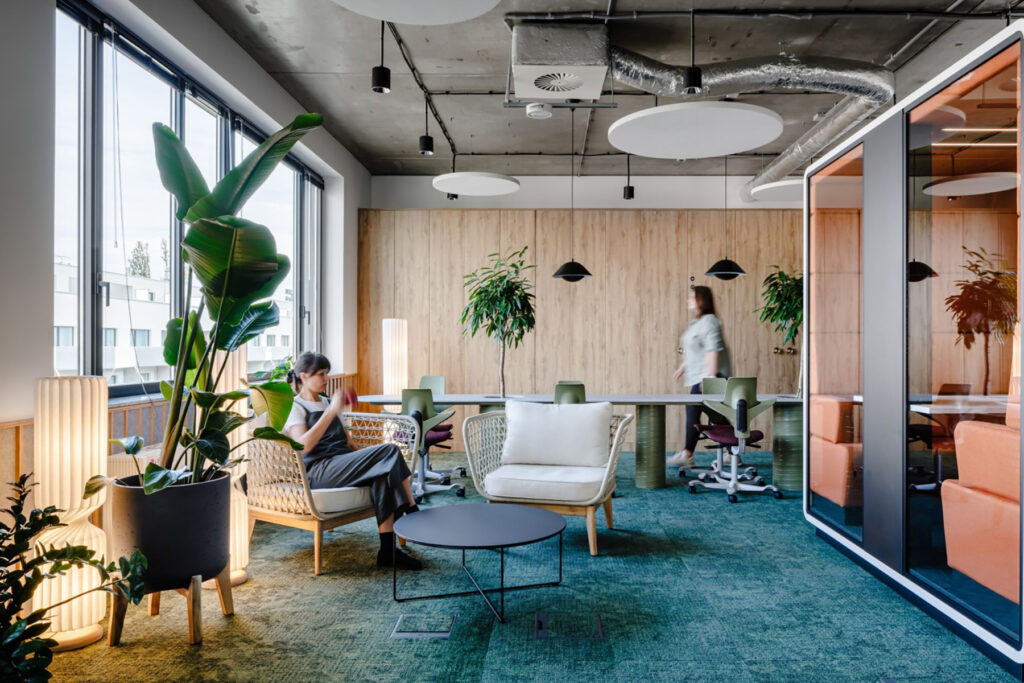
With open mind and ears
- Workplace He worked hand in hand, not only with the company's management, but also with the workers. During the workshops project management, They listened carefully to the needs of users, applying as many solutions as possible to meet their expectations.
One of the workers' requests was to introduce a lot vegetation, with long-lasting plants that did not require excessive watering, but at the same time created a sensation leafy, which would harmonize with the Verde dim of the walls and furniture, the emerald blue of the carpet and the color peach of the furniture.
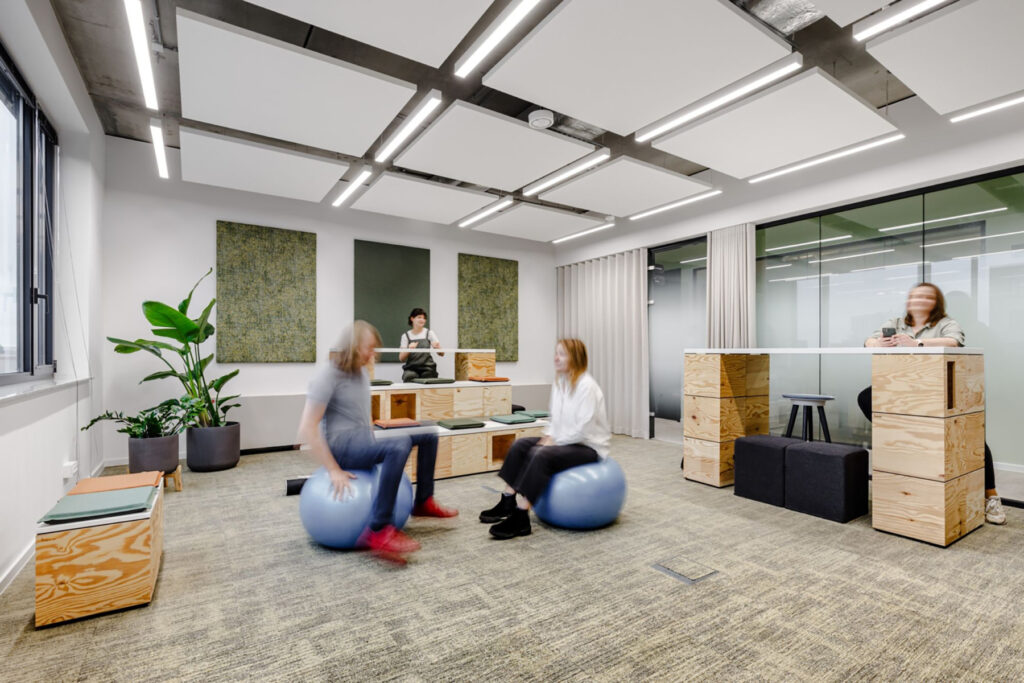
Wellness spaces
An example of the studio's commitment was the creation of a special regeneration room, where the worker can isolate himself and relax in a reclining chair. An exercise room was also created, equipped with stretching bars, mats, balance training devices and massage accessories. Additionally, a relaxation space, equipped with a special antidepressant lamp that imitates daylight, which helps improve well-being.
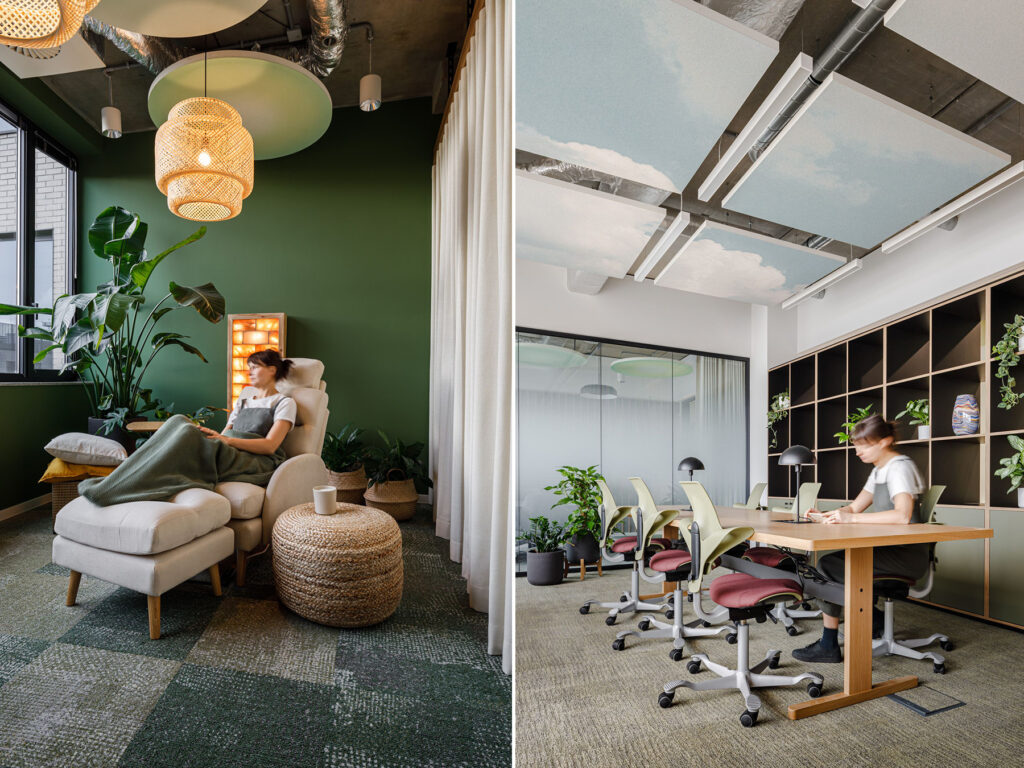
An eco-sustainable project
During the execution of the project the team found that the soil of carpet existing was not suitable for reuse. This situation exposed the limitations and difficulties in this type of projects based on minimizing waste. However, they opted for new, more environmentally friendly and sustainably produced floor coverings which, in the long run, turned out to be better than reusing the old carpet.
Despite some limitations, it could be concluded that the entire project was a success, and that it fully respected the principles of “less waste” and “zero waste”, but with an open mind to be open to unexpected changes and adaptations.
Photos: Adam Grzesik for Workplace
